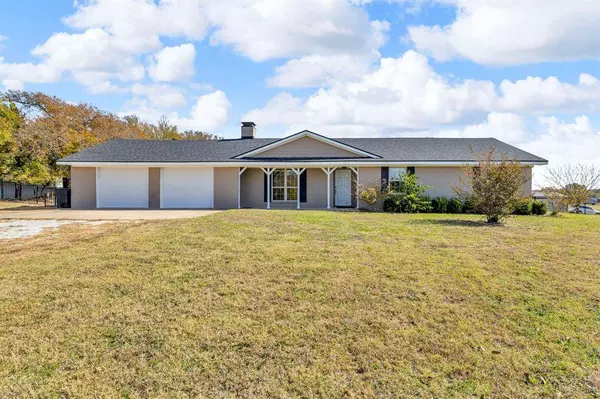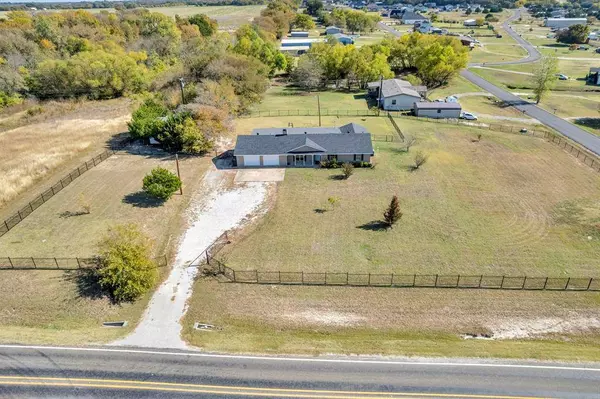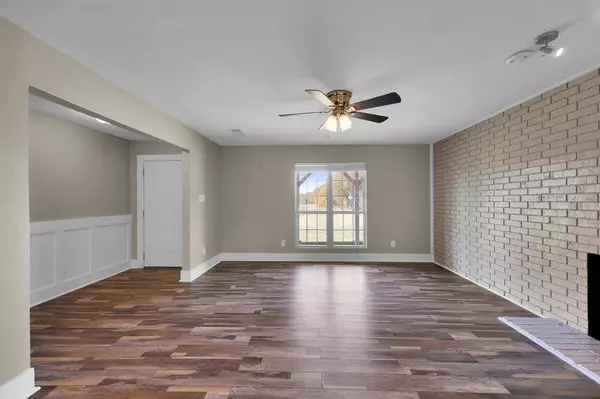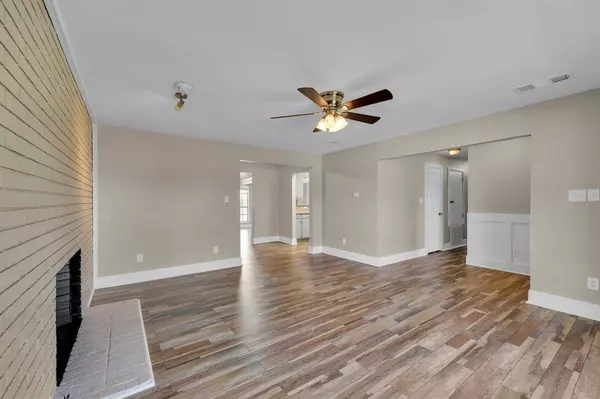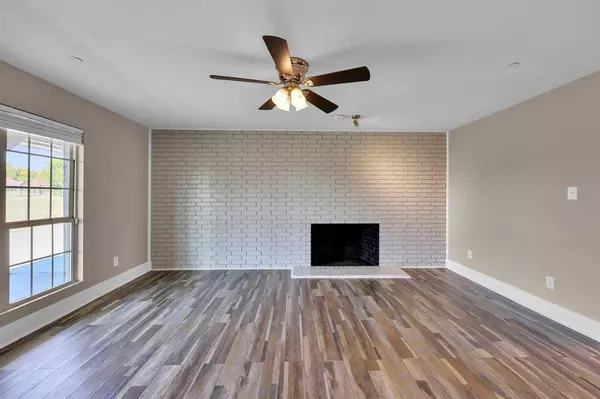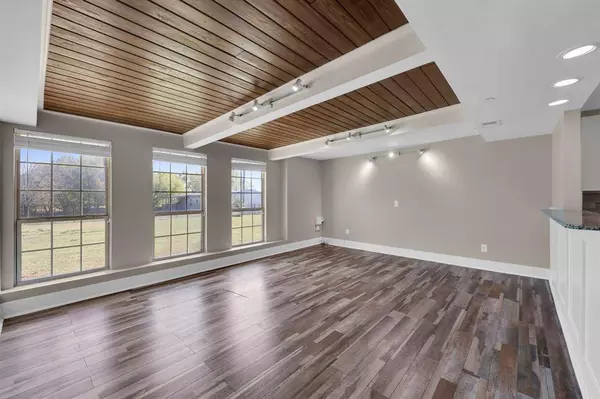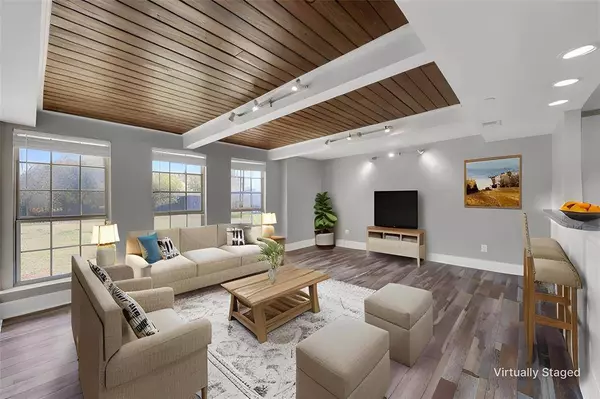
GALLERY
PROPERTY DETAIL
Key Details
Property Type Single Family Home
Sub Type Single Family Residence
Listing Status Active
Purchase Type For Sale
Square Footage 2, 330 sqft
Price per Sqft $206
Subdivision Trails Of 1827 Add Sec One
MLS Listing ID 21098983
Style Ranch, Traditional
Bedrooms 3
Full Baths 3
HOA Y/N None
Year Built 1966
Annual Tax Amount $5,943
Lot Size 1.638 Acres
Acres 1.638
Property Sub-Type Single Family Residence
Location
State TX
County Collin
Direction GPS Friendly
Rooms
Dining Room 1
Building
Lot Description Acreage, Corner Lot, Lrg. Backyard Grass
Story One
Foundation Pillar/Post/Pier
Level or Stories One
Structure Type Brick
Interior
Interior Features Cable TV Available, Decorative Lighting, Granite Counters, High Speed Internet Available, Walk-In Closet(s), Second Primary Bedroom
Heating Central, Electric
Cooling Ceiling Fan(s), Central Air, Electric
Flooring Ceramic Tile, Laminate
Fireplaces Number 1
Fireplaces Type Brick, Masonry, Wood Burning
Appliance Dishwasher, Disposal, Electric Cooktop, Electric Oven, Electric Range, Electric Water Heater, Microwave, Vented Exhaust Fan, Water Filter
Heat Source Central, Electric
Laundry Electric Dryer Hookup, Utility Room, Full Size W/D Area, Washer Hookup
Exterior
Exterior Feature RV/Boat Parking, Storage, Storm Cellar
Garage Spaces 2.0
Fence Wrought Iron
Utilities Available Outside City Limits, Septic
Roof Type Composition
Total Parking Spaces 2
Garage Yes
Schools
Elementary Schools Webb
Middle Schools Johnson
High Schools Mckinney North
School District Mckinney Isd
Others
Restrictions No Known Restriction(s)
Ownership see agent
Acceptable Financing Cash, Conventional, FHA, VA Loan
Listing Terms Cash, Conventional, FHA, VA Loan
Special Listing Condition Survey Available
Virtual Tour https://www.propertypanorama.com/instaview/ntreis/21098983
SIMILAR HOMES FOR SALE
Check for similar Single Family Homes at price around $480,000 in Mckinney,TX

Active
$599,900
4142 County Road 1001, Mckinney, TX 75071
Listed by Cheryl Gonzales of RE/MAX Dallas Suburbs4 Beds 3 Baths 2,560 SqFt
Active KO
$349,900
816 Hidden Eddy Drive, Mckinney, TX 75071
Listed by Connie Goodrich of Keller Williams NO. Collin Cty3 Beds 2 Baths 1,484 SqFt
Active
$437,000
5204 Balsam Drive, Mckinney, TX 75071
Listed by David Brown of David Christopher & Associates3 Beds 2 Baths 1,769 SqFt
CONTACT


