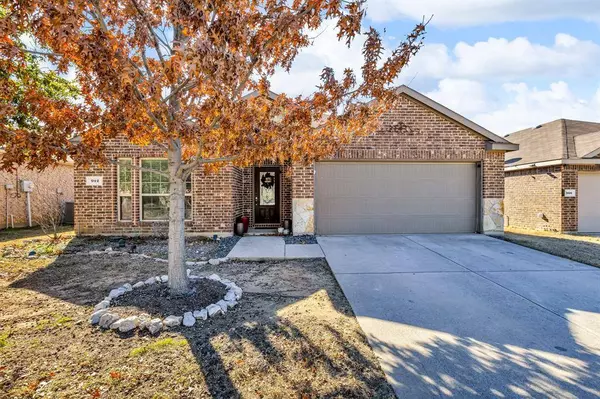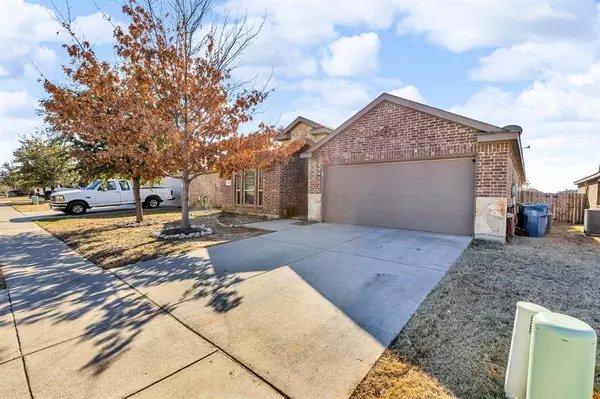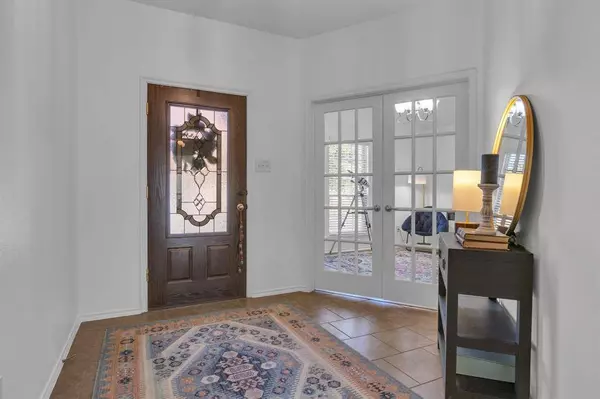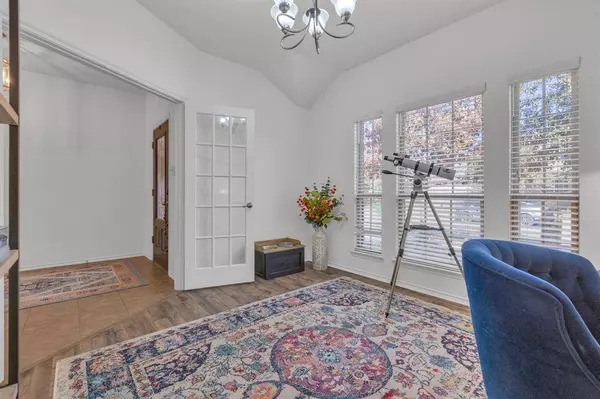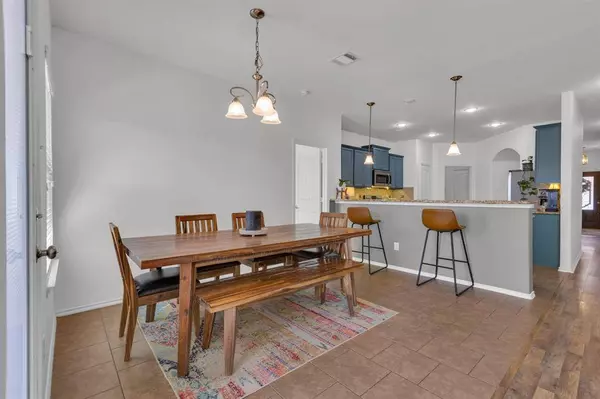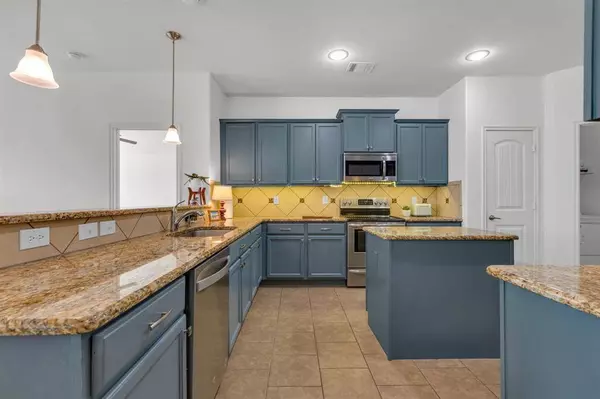
GALLERY
PROPERTY DETAIL
Key Details
Sold Price $379,000
Property Type Single Family Home
Sub Type Single Family Residence
Listing Status Sold
Purchase Type For Sale
Square Footage 1, 861 sqft
Price per Sqft $203
Subdivision Cross Oak Ranch Ph 3 Tr
MLS Listing ID 20810928
Sold Date 06/12/25
Bedrooms 3
Full Baths 2
HOA Fees $33/ann
HOA Y/N Mandatory
Year Built 2014
Annual Tax Amount $7,854
Lot Size 6,751 Sqft
Acres 0.155
Property Sub-Type Single Family Residence
Location
State TX
County Denton
Community Club House, Community Pool, Curbs, Park, Playground, Sidewalks
Direction GPS
Rooms
Dining Room 1
Building
Lot Description Greenbelt, Interior Lot, Subdivision, Water/Lake View
Story One
Foundation Slab
Level or Stories One
Structure Type Brick
Interior
Interior Features Cable TV Available, Decorative Lighting, Eat-in Kitchen, Flat Screen Wiring, High Speed Internet Available, Kitchen Island, Open Floorplan, Pantry
Heating Central, Electric
Cooling Central Air, Electric
Flooring Carpet, Ceramic Tile, Engineered Wood
Fireplaces Number 1
Fireplaces Type Wood Burning
Appliance Dishwasher, Disposal, Electric Cooktop, Electric Oven, Microwave, Vented Exhaust Fan
Heat Source Central, Electric
Laundry Utility Room, Full Size W/D Area
Exterior
Exterior Feature Covered Patio/Porch
Garage Spaces 2.0
Fence Fenced, Wood, Wrought Iron
Community Features Club House, Community Pool, Curbs, Park, Playground, Sidewalks
Utilities Available Asphalt, City Sewer, City Water, Concrete, Curbs, Sidewalk
Waterfront Description Lake Front – Corps of Engineers
Roof Type Composition
Total Parking Spaces 2
Garage Yes
Schools
Elementary Schools Cross Oaks
Middle Schools Rodriguez
High Schools Ray Braswell
School District Denton Isd
Others
Restrictions Deed
Ownership see agent
Acceptable Financing Cash, Conventional, FHA, VA Loan
Listing Terms Cash, Conventional, FHA, VA Loan
Financing Conventional
SIMILAR HOMES FOR SALE
Check for similar Single Family Homes at price around $379,000 in Aubrey,TX

Pending
$399,000
1309 Waggoner Drive, Aubrey, TX 76227
Listed by Katrena Price of Coldwell Banker Realty Frisco3 Beds 3 Baths 2,434 SqFt
Active
$330,000
1239 Bright Stars Drive, Little Elm, TX 76227
Listed by Kristi Reinertsen of Coldwell Banker Realty Frisco2 Beds 2 Baths 1,571 SqFt
Pending
$479,000
6029 Mapleshade Way, Little Elm, TX 76227
Listed by David Jones of Orchard Brokerage4 Beds 4 Baths 2,852 SqFt
CONTACT


