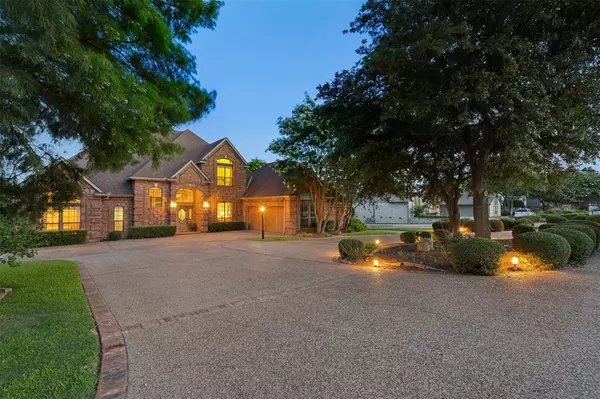4009 Crescent Drive Granbury, TX 76049
UPDATED:
09/27/2024 07:58 PM
Key Details
Property Type Single Family Home
Sub Type Single Family Residence
Listing Status Active
Purchase Type For Sale
Square Footage 3,802 sqft
Price per Sqft $415
Subdivision Decordova Bend Estate
MLS Listing ID 20663118
Style Traditional
Bedrooms 4
Full Baths 3
Half Baths 1
HOA Fees $165/mo
HOA Y/N Mandatory
Year Built 1990
Annual Tax Amount $8,117
Lot Size 5,662 Sqft
Acres 0.13
Property Description
The home is located in prestigious DeCordova Bend Estates which offers you 24-hour security and Country Club Living.
Location
State TX
County Hood
Community Boat Ramp, Club House, Community Pool, Fitness Center, Gated, Golf, Guarded Entrance, Lake, Marina, Park, Perimeter Fencing, Playground, Pool, Racquet Ball, Restaurant, Rv Parking, Tennis Court(S)
Direction GPA Friendly. Agent must escort clients through security gate at Fall Creek Highway.
Rooms
Dining Room 2
Interior
Interior Features Built-in Features, Built-in Wine Cooler, Cable TV Available, Cedar Closet(s), Decorative Lighting, Double Vanity, Eat-in Kitchen, Granite Counters, High Speed Internet Available, Kitchen Island, Open Floorplan, Pantry, Walk-In Closet(s)
Heating Central, Electric
Cooling Ceiling Fan(s), Central Air, Electric
Flooring Ceramic Tile, Hardwood
Fireplaces Number 1
Fireplaces Type Brick, Family Room, Gas Logs
Equipment List Available, Satellite Dish
Appliance Built-in Refrigerator, Dishwasher, Disposal, Electric Oven, Electric Water Heater, Gas Cooktop, Microwave, Convection Oven, Double Oven, Refrigerator, Vented Exhaust Fan, Water Purifier
Heat Source Central, Electric
Laundry Electric Dryer Hookup, Utility Room, Full Size W/D Area, Washer Hookup, On Site
Exterior
Exterior Feature Boat Slip, Dock, Gas Grill, Rain Gutters, Lighting, Outdoor Kitchen
Garage Spaces 2.0
Fence Back Yard, Fenced, Wood, Wrought Iron
Pool Diving Board, Fenced, Gunite, In Ground, Outdoor Pool, Water Feature
Community Features Boat Ramp, Club House, Community Pool, Fitness Center, Gated, Golf, Guarded Entrance, Lake, Marina, Park, Perimeter Fencing, Playground, Pool, Racquet Ball, Restaurant, RV Parking, Tennis Court(s)
Utilities Available All Weather Road, Co-op Electric, Individual Water Meter, MUD Sewer, MUD Water, Outside City Limits, Propane
Waterfront Yes
Waterfront Description Dock – Covered,Lake Front,Lake Front – Main Body,Retaining Wall – Concrete
Roof Type Composition
Total Parking Spaces 2
Garage Yes
Private Pool 1
Building
Lot Description Cleared, Few Trees, Interior Lot, Landscaped, Sprinkler System, Subdivision, Water/Lake View, Waterfront
Story Two
Foundation Slab
Level or Stories Two
Structure Type Brick
Schools
Elementary Schools Acton
Middle Schools Acton
High Schools Granbury
School District Granbury Isd
Others
Restrictions Deed,Development
Ownership Of Record
Acceptable Financing Cash, Conventional
Listing Terms Cash, Conventional
Special Listing Condition Aerial Photo, Deed Restrictions, Utility Easement

GET MORE INFORMATION




