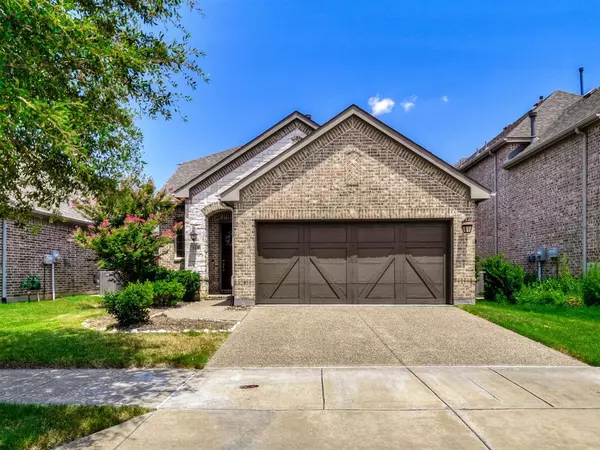308 Wiltshire Boulevard Lewisville, TX 75056
UPDATED:
08/07/2024 06:48 PM
Key Details
Property Type Single Family Home
Sub Type Single Family Residence
Listing Status Pending
Purchase Type For Sale
Square Footage 2,671 sqft
Price per Sqft $254
Subdivision Castle Hills Ph 8 Sec A
MLS Listing ID 20676818
Style Traditional
Bedrooms 4
Full Baths 3
Half Baths 1
HOA Fees $1,242/ann
HOA Y/N Mandatory
Year Built 2016
Annual Tax Amount $8,851
Lot Size 4,748 Sqft
Acres 0.109
Property Description
Location
State TX
County Denton
Community Community Pool, Fitness Center, Park
Direction Exit off 121 on Main St. and head south Turn left onto Windhaven Pkwy and turn left onto Highwood Trail entering Castle Hills Head straight north and turn left at the stop sign on Kadin Ln. and then left onto Wiltshire. The house will be located on your right
Rooms
Dining Room 1
Interior
Interior Features Decorative Lighting, Eat-in Kitchen, Granite Counters, Kitchen Island, Open Floorplan, Pantry, Walk-In Closet(s)
Heating Central
Cooling Ceiling Fan(s), Electric
Flooring Hardwood
Fireplaces Number 1
Fireplaces Type Gas Logs
Appliance Dishwasher, Disposal, Electric Oven, Gas Cooktop, Microwave
Heat Source Central
Laundry Electric Dryer Hookup, Full Size W/D Area
Exterior
Garage Spaces 2.0
Fence Back Yard, Fenced
Community Features Community Pool, Fitness Center, Park
Utilities Available City Sewer, City Water
Roof Type Composition
Total Parking Spaces 2
Garage Yes
Building
Lot Description Interior Lot, Landscaped, Lrg. Backyard Grass, Sprinkler System
Story Two
Foundation Slab
Level or Stories Two
Structure Type Brick,Rock/Stone
Schools
Elementary Schools Memorial
Middle Schools Griffin
High Schools The Colony
School District Lewisville Isd
Others
Ownership Owner
Acceptable Financing Cash, Conventional, FHA
Listing Terms Cash, Conventional, FHA

GET MORE INFORMATION




