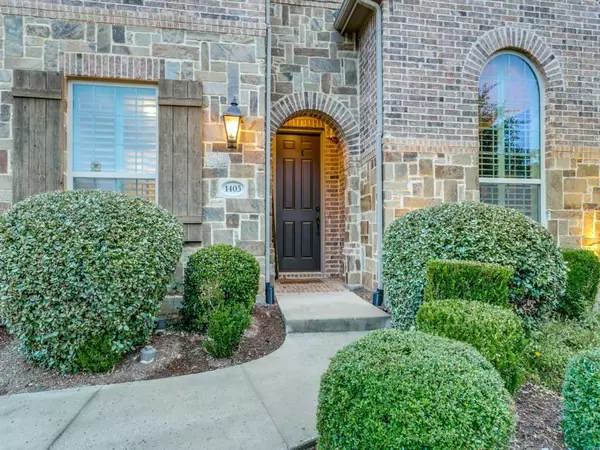1405 Pitaya Drive Argyle, TX 76226

UPDATED:
11/06/2024 01:10 AM
Key Details
Property Type Single Family Home
Sub Type Single Family Residence
Listing Status Active
Purchase Type For Rent
Square Footage 4,081 sqft
Subdivision Bandera Addition Phase B-2
MLS Listing ID 20771309
Style Traditional
Bedrooms 5
Full Baths 4
HOA Fees $800/ann
PAD Fee $1
HOA Y/N Mandatory
Year Built 2013
Lot Size 7,405 Sqft
Acres 0.17
Lot Dimensions 62x120
Property Description
Location
State TX
County Denton
Direction From 407 to Copper Canyon Rd north to Pitaya Dr or you can come from the north off Swisher which turns into Teasley
Rooms
Dining Room 2
Interior
Interior Features Cable TV Available, Flat Screen Wiring, High Speed Internet Available, Sound System Wiring
Heating Central, Natural Gas, Zoned
Cooling Ceiling Fan(s), Central Air, Electric, Zoned
Flooring Carpet, Ceramic Tile, Wood
Fireplaces Number 1
Fireplaces Type Gas Starter, Wood Burning
Appliance Dishwasher, Disposal, Electric Oven, Gas Cooktop, Gas Water Heater, Microwave, Plumbed For Gas in Kitchen, Refrigerator, Vented Exhaust Fan
Heat Source Central, Natural Gas, Zoned
Laundry Utility Room, Full Size W/D Area
Exterior
Exterior Feature Covered Patio/Porch, Rain Gutters, Lighting
Garage Spaces 2.0
Fence Fenced, Wood
Utilities Available City Sewer, City Water, Concrete, Sidewalk, Underground Utilities
Roof Type Composition
Total Parking Spaces 2
Garage Yes
Building
Lot Description Interior Lot, Landscaped, Sprinkler System, Subdivision
Story Two
Foundation Slab
Level or Stories Two
Structure Type Brick
Schools
Elementary Schools Annie Webb Blanton
Middle Schools Tom Harpool
High Schools Guyer
School District Denton Isd
Others
Pets Allowed Yes, Breed Restrictions
Restrictions No Smoking,Pet Restrictions
Ownership Josue Cruz
Pets Allowed Yes, Breed Restrictions

GET MORE INFORMATION




