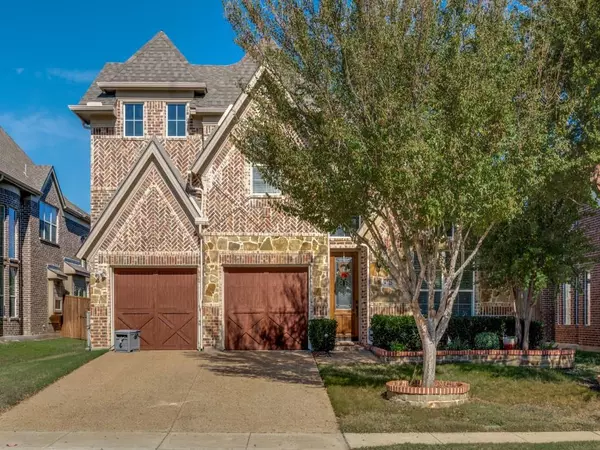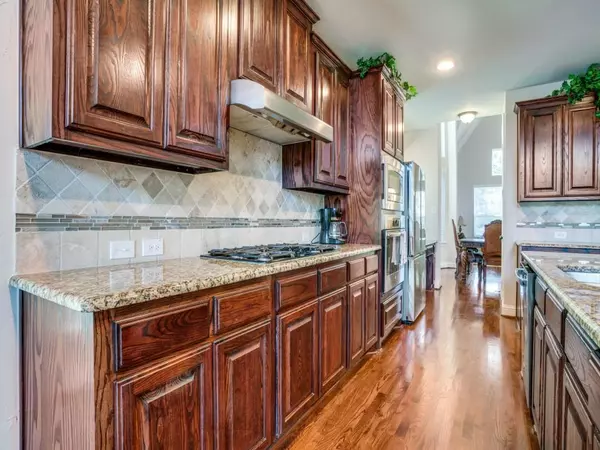4725 Mulholland Drive Plano, TX 75074
OPEN HOUSE
Sun Nov 24, 1:00pm - 3:00pm
UPDATED:
11/23/2024 07:04 PM
Key Details
Property Type Single Family Home
Sub Type Single Family Residence
Listing Status Active
Purchase Type For Sale
Square Footage 3,699 sqft
Price per Sqft $206
Subdivision Parkway Heights
MLS Listing ID 20776957
Style Traditional
Bedrooms 4
Full Baths 4
HOA Fees $908/ann
HOA Y/N Mandatory
Year Built 2013
Annual Tax Amount $10,570
Lot Size 6,882 Sqft
Acres 0.158
Property Description
Location
State TX
County Collin
Direction Use GPS
Rooms
Dining Room 1
Interior
Interior Features Built-in Features, Cathedral Ceiling(s), Decorative Lighting, Eat-in Kitchen, High Speed Internet Available, Loft, Open Floorplan, Vaulted Ceiling(s), Wainscoting
Heating Central, Fireplace(s), Natural Gas
Cooling Attic Fan, Ceiling Fan(s), Central Air, Electric, Multi Units
Flooring Carpet, Ceramic Tile, Hardwood
Fireplaces Number 1
Fireplaces Type Gas Logs
Appliance Dishwasher, Gas Cooktop, Gas Oven, Microwave, Vented Exhaust Fan
Heat Source Central, Fireplace(s), Natural Gas
Laundry Electric Dryer Hookup, Utility Room, Full Size W/D Area, Washer Hookup
Exterior
Exterior Feature Rain Gutters
Garage Spaces 2.0
Fence Back Yard, Privacy, Wood
Utilities Available City Sewer, City Water, Electricity Connected, Individual Gas Meter, Individual Water Meter, Natural Gas Available
Roof Type Composition,Shingle
Total Parking Spaces 2
Garage Yes
Building
Lot Description Interior Lot, Landscaped, Subdivision
Story Two
Foundation Slab
Level or Stories Two
Structure Type Brick,Rock/Stone,Siding,Wood
Schools
Elementary Schools Schell
Middle Schools Otto
High Schools Williams
School District Plano Isd
Others
Ownership See Tax
Acceptable Financing Cash, Conventional, FHA, VA Loan
Listing Terms Cash, Conventional, FHA, VA Loan

GET MORE INFORMATION




