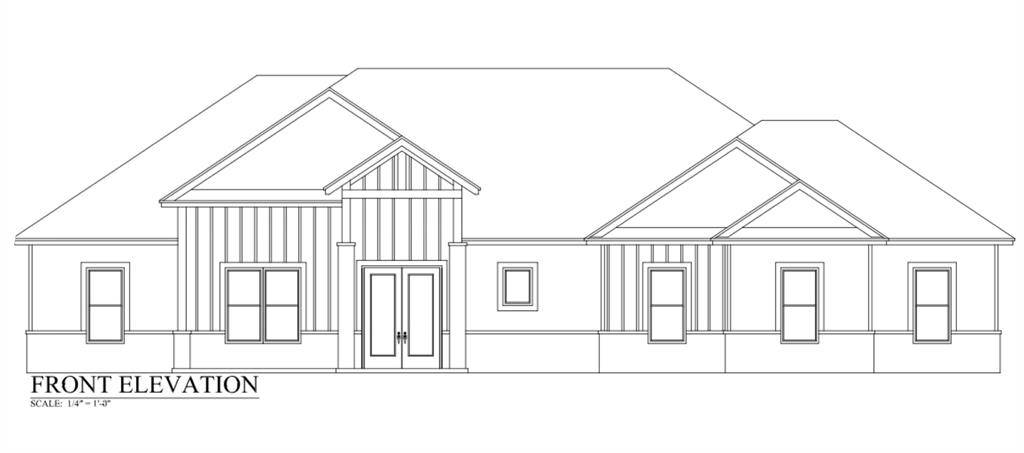4406 Colony Road Granbury, TX 76048
UPDATED:
Key Details
Property Type Single Family Home
Sub Type Single Family Residence
Listing Status Active
Purchase Type For Sale
Square Footage 2,299 sqft
Price per Sqft $282
Subdivision Adalie Oaks Subdivision
MLS Listing ID 20947495
Bedrooms 4
Full Baths 2
Half Baths 1
HOA Y/N None
Year Built 2025
Lot Size 2.000 Acres
Acres 2.0
Property Sub-Type Single Family Residence
Property Description
Welcome home! Step inside this custom-built modern farmhouse, beautifully set on 2 peaceful acres, where vaulted ceilings and an open-concept design greet you with elegance and warmth. The heart of the home features a spacious kitchen that flows seamlessly into the living area, complete with a cozy fireplace — perfect for relaxing or entertaining.
The spacious master suite boasts a walk-in closet, double sinks, a soaking tub, separate shower, and a private water closet. On the opposite wing, you'll find two additional bedrooms and a dedicated office that can easily be used as a 4th bedroom.
Step outside to a covered back patio, ideal for enjoying your morning coffee or unwinding in the evenings. The front yard is professionally landscaped with charming garden accents, and the oversized two-car garage offers extra room for storage, projects, or full-sized vehicles.
Prime Location – Enjoy the peace of country living with the convenience of nearby city amenities. This is the perfect blend of serenity and accessibility.
Peace of Mind Included – The builder is offering a third-party 10-year warranty for added confidence.
Seller Financing Available
No Banks Required
No Credit Needed
Easy Terms
Courtesy of EXP Realty
Information deemed reliable but not guaranteed.
Don't miss out on this unique opportunity — schedule your private showing today!
Location
State TX
County Hood
Direction Approximately 1.5 miles west of Granbury on Hwy 377. Take a right on Colony Rd. 1st house on the right.
Rooms
Dining Room 1
Interior
Interior Features Cable TV Available, Granite Counters, High Speed Internet Available, Kitchen Island, Open Floorplan, Pantry, Tile Counters, Walk-In Closet(s)
Fireplaces Number 1
Fireplaces Type Living Room, Wood Burning
Appliance Dishwasher, Electric Range
Laundry Electric Dryer Hookup, Utility Room, Washer Hookup
Exterior
Exterior Feature Attached Grill, Covered Patio/Porch, Rain Gutters, Outdoor Grill
Garage Spaces 2.0
Utilities Available Cable Available, Co-op Electric, Electricity Connected, Septic, Well
Total Parking Spaces 2
Garage Yes
Building
Lot Description Acreage, Cleared
Story One
Level or Stories One
Schools
Elementary Schools Emma Roberson
Middle Schools Granbury
High Schools Granbury
School District Granbury Isd
Others
Restrictions Animals,Building,Development,No Mobile Home
Ownership AJ&L Properties LLC
Acceptable Financing Lease Purchase, Owner Will Carry, Private Financing Available, VA Loan, Other
Listing Terms Lease Purchase, Owner Will Carry, Private Financing Available, VA Loan, Other
Virtual Tour https://www.propertypanorama.com/instaview/ntreis/20947495




