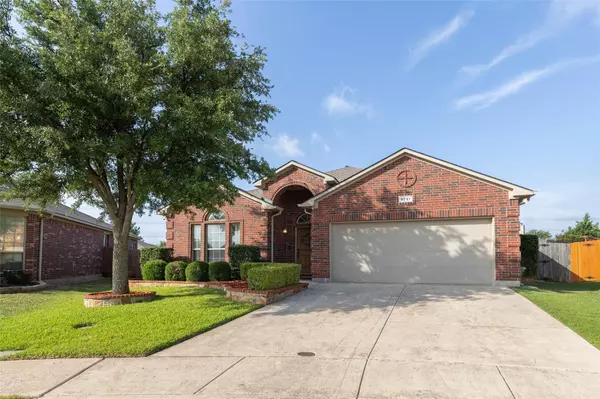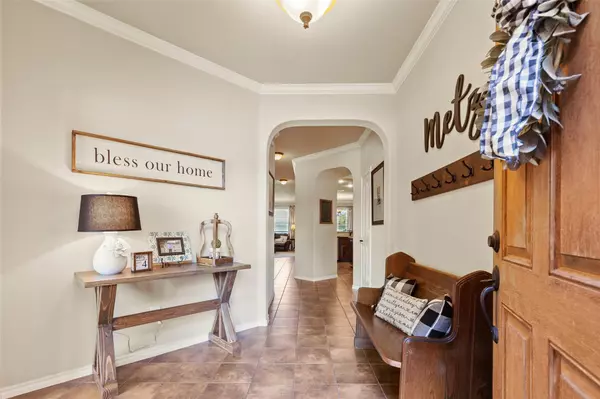For more information regarding the value of a property, please contact us for a free consultation.
5737 Paluxy Sands Trail Fort Worth, TX 76179
Want to know what your home might be worth? Contact us for a FREE valuation!

Our team is ready to help you sell your home for the highest possible price ASAP
Key Details
Property Type Single Family Home
Sub Type Single Family Residence
Listing Status Sold
Purchase Type For Sale
Square Footage 1,898 sqft
Price per Sqft $184
Subdivision Terrace Landing
MLS Listing ID 20080109
Sold Date 07/06/22
Style Traditional
Bedrooms 3
Full Baths 2
HOA Fees $29/ann
HOA Y/N Mandatory
Year Built 2009
Annual Tax Amount $6,734
Lot Size 8,407 Sqft
Acres 0.193
Property Description
Beautiful one-owner home shows true pride of ownership. Calm, quiet, and serene best describe this home and it greets you as you enter the front door. Walk through the entry and the office or flex room is on the left, you're then welcomed by the open concept kitchen, dining, living room that overlook the oversized backyard. A cozy fireplace with gorgeous stone mantle is the true focus of the living room. Dreaming of entertaining? This kitchen has beautiful cabinets and upgraded granite that wrap the entire room. The primary bedroom and ensuite are perfect for retreating after a long day. Enjoy the outdoors? The oversized backyard offers a covered patio and space for the kids to play, yard games, or the family pets. Playground and shed will convey. New Roof and AC Condensing Unit in 2022. Community features incl. pool and playground. Great location near Marine Creek Middle School, Hollenstein Career & Tech Center, Chisholm Trail High School, NWTCCC & 820. Sellers would like a leaseback.
Location
State TX
County Tarrant
Community Community Pool, Greenbelt, Jogging Path/Bike Path, Playground
Direction From 820, go North on Marine Creek Parkway. Turn Right on Goodland Terrace, turn Right on Paluxy Sands Trail.
Rooms
Dining Room 1
Interior
Interior Features Cable TV Available, Decorative Lighting, Granite Counters, High Speed Internet Available, Kitchen Island, Open Floorplan, Pantry, Walk-In Closet(s)
Heating Central, Natural Gas
Cooling Central Air, Electric
Flooring Carpet, Ceramic Tile
Fireplaces Number 1
Fireplaces Type Gas Logs, Gas Starter, Stone
Appliance Dishwasher, Disposal, Electric Oven, Electric Range, Microwave
Heat Source Central, Natural Gas
Laundry Electric Dryer Hookup, Full Size W/D Area, Washer Hookup
Exterior
Exterior Feature Covered Patio/Porch, Rain Gutters
Garage Spaces 2.0
Fence Gate, Wood
Community Features Community Pool, Greenbelt, Jogging Path/Bike Path, Playground
Utilities Available City Sewer, City Water, Community Mailbox, Concrete, Curbs, Individual Gas Meter, Individual Water Meter, Sidewalk, Underground Utilities
Roof Type Composition
Garage Yes
Building
Lot Description Interior Lot, Landscaped, Level, Lrg. Backyard Grass
Story One
Foundation Slab
Structure Type Brick
Schools
School District Eagle Mt-Saginaw Isd
Others
Restrictions Easement(s)
Ownership Metz, Jason & Lindsey
Acceptable Financing Cash, Conventional, FHA, VA Loan
Listing Terms Cash, Conventional, FHA, VA Loan
Financing Conventional
Special Listing Condition Aerial Photo
Read Less

©2025 North Texas Real Estate Information Systems.
Bought with Valerie Sorensen • Texas Realty Exchange, LLC



