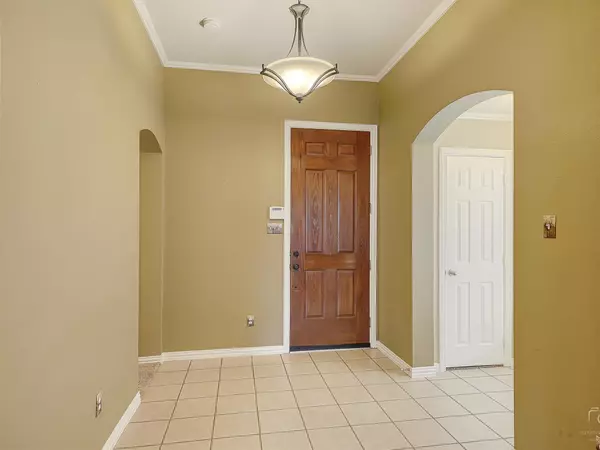For more information regarding the value of a property, please contact us for a free consultation.
6018 Holly Crest Lane Sachse, TX 75048
Want to know what your home might be worth? Contact us for a FREE valuation!

Our team is ready to help you sell your home for the highest possible price ASAP
Key Details
Property Type Single Family Home
Sub Type Single Family Residence
Listing Status Sold
Purchase Type For Sale
Square Footage 1,718 sqft
Price per Sqft $224
Subdivision Woodbridge Ph 06
MLS Listing ID 20070615
Sold Date 07/12/22
Style Traditional
Bedrooms 3
Full Baths 2
HOA Fees $41/ann
HOA Y/N Mandatory
Year Built 2004
Annual Tax Amount $6,380
Lot Size 6,490 Sqft
Acres 0.149
Property Description
Welcome to this gorgeous single story home situated in the desirable Golf course community of Woodbridge. An inviting living room welcomes you inside the open concept entertainment space. Enjoy hosting friends and family in the spacious living room highlighted by a wall of windows overlooking the backyard and a corner gas fireplace. Preparing home-cooked meals is a breeze with ample counter-top space in the kitchen. Make your way to the expansive primary retreat complete with a luxurious en suite bath featuring dual sinks, relaxing jetting tub and separate shower. Entertain outdoors in the beautifully landscaped backyard with an extended patio and electric awning. Woodbridge offers amenities to suit every lifestyle with swim centers, lakes, walking trails, parks, playgrounds, and a golf course. Excellent location near Lake Ray Hubbard and Lake Lavon, plus easy access to major highways and Firewheel. Welcome home!
Location
State TX
County Dallas
Community Club House, Community Pool, Curbs, Fishing, Golf, Pool, Restaurant, Sidewalks
Direction From PGBT exit Miles and head North. Turn right on Sachse, left on Woodbridge, right on Holly Crest. Home is on the right.
Rooms
Dining Room 1
Interior
Interior Features Cable TV Available, Decorative Lighting, Double Vanity, High Speed Internet Available, Open Floorplan, Pantry, Walk-In Closet(s)
Heating Central, Electric, Fireplace(s)
Cooling Ceiling Fan(s), Central Air, Electric
Flooring Carpet, Ceramic Tile
Fireplaces Number 1
Fireplaces Type Gas Logs, Gas Starter, Living Room
Appliance Dishwasher, Disposal, Electric Cooktop, Electric Oven, Microwave, Refrigerator
Heat Source Central, Electric, Fireplace(s)
Laundry Electric Dryer Hookup, Utility Room, Full Size W/D Area, Washer Hookup
Exterior
Exterior Feature Awning(s), Rain Gutters, Private Yard, Rain Barrel/Cistern(s)
Garage Spaces 2.0
Fence Back Yard, Pipe, Wood
Community Features Club House, Community Pool, Curbs, Fishing, Golf, Pool, Restaurant, Sidewalks
Utilities Available Cable Available, City Sewer, City Water, Concrete, Curbs, Electricity Available, Individual Water Meter, Sidewalk, Underground Utilities
Roof Type Composition
Garage Yes
Building
Lot Description Few Trees, Interior Lot, Landscaped, Lrg. Backyard Grass, Sprinkler System, Subdivision
Story One
Foundation Slab
Structure Type Brick
Schools
School District Garland Isd
Others
Ownership Rita Ramey
Acceptable Financing Cash, Conventional, FHA
Listing Terms Cash, Conventional, FHA
Financing Cash
Read Less

©2024 North Texas Real Estate Information Systems.
Bought with Joel Broyles • Whiterock SFR, LLC
GET MORE INFORMATION




