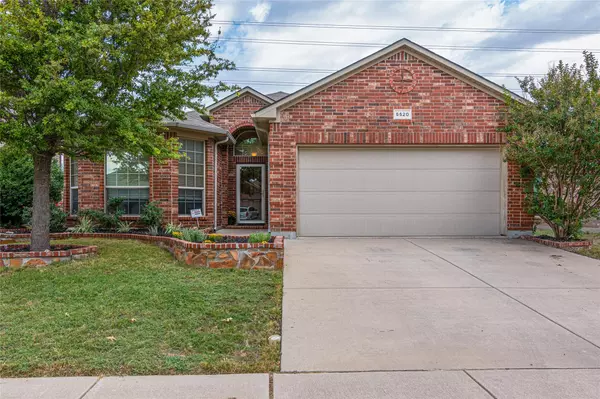For more information regarding the value of a property, please contact us for a free consultation.
5520 Grayson Ridge Drive Fort Worth, TX 76179
Want to know what your home might be worth? Contact us for a FREE valuation!

Our team is ready to help you sell your home for the highest possible price ASAP
Key Details
Property Type Single Family Home
Sub Type Single Family Residence
Listing Status Sold
Purchase Type For Sale
Square Footage 1,636 sqft
Price per Sqft $182
Subdivision Terrace Landing
MLS Listing ID 20180309
Sold Date 11/23/22
Style Traditional
Bedrooms 3
Full Baths 2
HOA Fees $29/ann
HOA Y/N Mandatory
Year Built 2009
Annual Tax Amount $5,885
Lot Size 7,056 Sqft
Acres 0.162
Property Description
$26,000 Price Reduction! Don't miss this Beautiful home in a highly sought after area! The open floor plan is warm and welcoming with stunning crown moulding, laminate and tile flooring in all common areas, and soft carpet in the bedrooms. The kitchen includes custom hardwood cabinets, granite countertops, recently installed stainless steel GE gas range with vent hood to the outside of the home. It is a split floor-plan with two bedrooms in front of the home and the owner's suite secluded in the back with ensuite bathroom including dual sinks, walk in shower, separate garden tub, and walk-in closet. The living room and kitchen windows look out onto a nicely landscaped backyard with a covered patio and a gravel path leading to a fire pit ready for you to enjoy this Fall and Winter Season! Located Just 2 minutes North of I-820 for Quick freeway access!
Seller will entertain creative financing, or money towards buyers closing costs.
Location
State TX
County Tarrant
Direction From 820w, take exit toward Marine Creek Parkway, right on Marine Creek pkwy, right on Grayson Ridge, home in on the left.
Rooms
Dining Room 1
Interior
Interior Features Cable TV Available, High Speed Internet Available
Heating Central, Natural Gas
Cooling Central Air, Electric
Flooring Carpet, Ceramic Tile, Laminate
Fireplaces Number 1
Fireplaces Type Gas, Gas Logs, Living Room
Appliance Dishwasher, Disposal, Gas Range, Microwave
Heat Source Central, Natural Gas
Laundry Electric Dryer Hookup, Full Size W/D Area, Washer Hookup
Exterior
Exterior Feature Covered Patio/Porch, Rain Gutters
Garage Spaces 2.0
Fence Wood
Utilities Available City Sewer, City Water, Curbs, Sidewalk
Roof Type Composition
Garage Yes
Building
Lot Description Few Trees, Landscaped, Lrg. Backyard Grass, Sprinkler System, Subdivision
Story One
Foundation Slab
Structure Type Brick
Schools
Elementary Schools Parkview
School District Eagle Mt-Saginaw Isd
Others
Ownership Owner of Record
Acceptable Financing Cash, Conventional, FHA, VA Loan
Listing Terms Cash, Conventional, FHA, VA Loan
Financing Conventional
Read Less

©2024 North Texas Real Estate Information Systems.
Bought with Joni Koch • Stryve Realty
GET MORE INFORMATION


