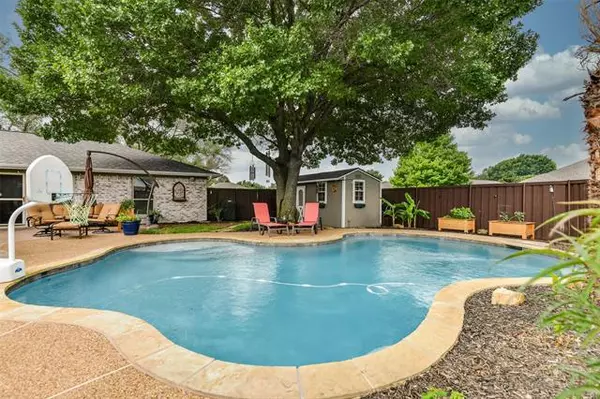For more information regarding the value of a property, please contact us for a free consultation.
1927 Oakbluff Drive Carrollton, TX 75007
Want to know what your home might be worth? Contact us for a FREE valuation!

Our team is ready to help you sell your home for the highest possible price ASAP
Key Details
Property Type Single Family Home
Sub Type Single Family Residence
Listing Status Sold
Purchase Type For Sale
Square Footage 1,664 sqft
Price per Sqft $207
Subdivision High Country #2 Ph 7
MLS Listing ID 14602212
Sold Date 07/12/21
Style Other
Bedrooms 3
Full Baths 2
HOA Y/N None
Total Fin. Sqft 1664
Year Built 1984
Annual Tax Amount $5,825
Lot Size 10,193 Sqft
Acres 0.234
Property Description
Escape to your own backyard paradise complete with inground pool & patio. Home is located on an oversized corner lot in a prime location, zoned for desirable schools & loaded with thoughtful & stylish updates in recent years including: windows, roof, gutters, pool surface, German schmear brick, Hardie board at garage & eaves, exterior paint, bathroom remodels, sprinkler drip line plus more. WOW! Formal dining makes a great office. The kitchen offers stainless steel appliances including 5 burner gas range, refrigerator, built-in microwave & new dishwasher on the way! Dont miss the oversized storage building & additional parking on the expanded rear entry driveway. Pride of ownership abounds. Complete package!
Location
State TX
County Denton
Direction From Hebron and Josey, go S on Josey, E on Oakbluff. House is on the corner of Oakbluff and Crestside.
Rooms
Dining Room 2
Interior
Interior Features Cable TV Available, High Speed Internet Available, Sound System Wiring, Vaulted Ceiling(s)
Heating Central, Natural Gas
Cooling Ceiling Fan(s), Central Air, Electric
Flooring Carpet, Ceramic Tile, Wood
Fireplaces Number 1
Fireplaces Type Brick, Gas Logs, Gas Starter
Appliance Dishwasher, Disposal, Gas Range, Microwave, Plumbed For Gas in Kitchen, Plumbed for Ice Maker, Refrigerator, Vented Exhaust Fan, Gas Water Heater
Heat Source Central, Natural Gas
Laundry Electric Dryer Hookup, Full Size W/D Area, Washer Hookup
Exterior
Exterior Feature Rain Gutters, Storage
Garage Spaces 2.0
Fence Wood
Pool Gunite, In Ground, Pool Sweep
Utilities Available City Sewer, City Water
Roof Type Composition
Garage Yes
Private Pool 1
Building
Lot Description Landscaped, Lrg. Backyard Grass, Sprinkler System
Story One
Foundation Slab
Structure Type Brick
Schools
Elementary Schools Homestead
Middle Schools Arborcreek
High Schools Hebron
School District Lewisville Isd
Others
Ownership Robert W & Christine Chadwick
Acceptable Financing Cash, Conventional
Listing Terms Cash, Conventional
Financing Cash
Read Less

©2024 North Texas Real Estate Information Systems.
Bought with Carmen Arif • Redfin Corporation
GET MORE INFORMATION




