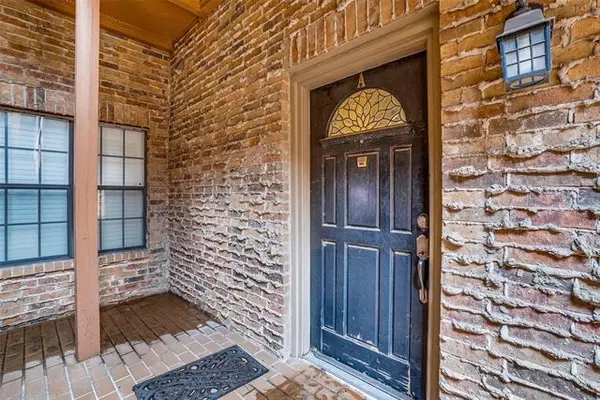For more information regarding the value of a property, please contact us for a free consultation.
3409 Binkley Avenue #A University Park, TX 75205
Want to know what your home might be worth? Contact us for a FREE valuation!

Our team is ready to help you sell your home for the highest possible price ASAP
Key Details
Property Type Condo
Sub Type Condominium
Listing Status Sold
Purchase Type For Sale
Square Footage 1,053 sqft
Price per Sqft $379
Subdivision Remington Smu Condos
MLS Listing ID 20010662
Sold Date 05/06/22
Bedrooms 2
Full Baths 2
Half Baths 1
HOA Fees $439/mo
HOA Y/N Mandatory
Year Built 1985
Annual Tax Amount $6,038
Lot Size 1.529 Acres
Acres 1.529
Property Description
Great location in the heart of University Park across the street from SMU. HPISD! First floor unit all on one level. Large, open living area with hardwoods, fireplace, bar, and french door to covered patio. Kitchen has black granite counters, electric range, refrigerator, and good cabinet and counter space.Primary bedroom is spacious with recently installed gray carpet, good light, and master bath with oversized shower, dual sinks, large closet.Secondary bedroom has double closets and private bath with tub. Laundry closet in hallway includes washer and dryer and powder bath near living room. Gated entry, underground parking with 2 assigned spaces, community pool. Recent assessment of $5825 has been paid in full and covers total roof replacement, improvements to pool deck, walkways, courtyards, balconies, air conditioning platforms, drainage, landscaping, gutters, sewer pipes, wood soffits and fascia. Also replenished reserves. Easy to show and immediate possession available.
Location
State TX
County Dallas
Community Community Pool, Gated
Direction North of Mockingbird, south of Lovers, west of Hillcrest. Turn west on Binkley from Hillcresr and park on street in front of 3409 A
Rooms
Dining Room 1
Interior
Interior Features Cable TV Available, Chandelier, Double Vanity, Granite Counters, High Speed Internet Available, Open Floorplan, Walk-In Closet(s), Wet Bar
Heating Central, Electric
Cooling Central Air
Flooring Carpet, Ceramic Tile, Hardwood, Wood
Fireplaces Number 1
Fireplaces Type Living Room
Appliance Dishwasher, Disposal, Dryer, Electric Range, Microwave, Refrigerator, Washer
Heat Source Central, Electric
Laundry Electric Dryer Hookup, In Hall, Full Size W/D Area, Washer Hookup
Exterior
Garage Spaces 2.0
Pool Fenced, Gunite, In Ground, Outdoor Pool
Community Features Community Pool, Gated
Utilities Available Cable Available, City Sewer, City Water, Community Mailbox, Electricity Connected, Phone Available, Sidewalk
Roof Type Composition
Garage Yes
Private Pool 1
Building
Story One
Foundation Slab
Structure Type Brick
Schools
School District Highland Park Isd
Others
Ownership See agent
Acceptable Financing Cash, Conventional
Listing Terms Cash, Conventional
Financing Other
Read Less

©2024 North Texas Real Estate Information Systems.
Bought with Beth Gilbert • Allie Beth Allman & Assoc.
GET MORE INFORMATION




