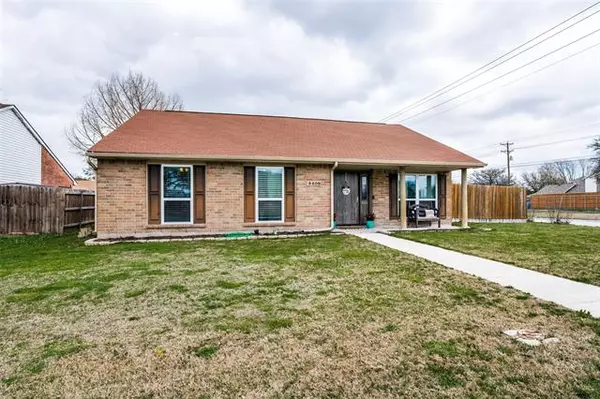For more information regarding the value of a property, please contact us for a free consultation.
8609 Chesham Drive Rowlett, TX 75088
Want to know what your home might be worth? Contact us for a FREE valuation!

Our team is ready to help you sell your home for the highest possible price ASAP
Key Details
Property Type Single Family Home
Sub Type Single Family Residence
Listing Status Sold
Purchase Type For Sale
Square Footage 1,524 sqft
Price per Sqft $180
Subdivision Dalrock Estates
MLS Listing ID 20009690
Sold Date 05/11/22
Style Ranch,Traditional
Bedrooms 3
Full Baths 2
HOA Y/N None
Year Built 1980
Annual Tax Amount $3,927
Lot Size 8,319 Sqft
Acres 0.191
Lot Dimensions 117x65
Property Description
OFFER DEADLINE SUN-APRIL 3 -11:59pm. Water lovers this home is just minutes away from beautiful Lake Ray Hubbard! Perfect 1 story cozy 3 bed 2 bath home with a great entertaining floorplan. Beautiful brick fireplace with raised hearth makes a great focal point in the living area and prepares you for the next winter blast! Many updates throughout. Laminate flooring sprawls throughout and makes for easy clean up, no carpet in home. Super easy to get organized in the spacious walk in pantry which can be converted back to laundry room which is currently located in garage. Ensuite bathroom in master bedroom with separate dressing and vanity area. Sweet front porch for chill time in your favorite rocking chair. Seller leaving Ring doorbell, curtain rods, window blinds, TV mounts and refrigerator! See document section for update list. Transferrable foundation warranty. This home has everything ready to go for instant move in! A complimentary 2 week leaseback for seller would be a huge plus!
Location
State TX
County Dallas
Direction From Bush Turnpike take Hwy 78 to North Wylie exit, right on Firewheel Pkwy, left on 66-Lakeview Pky onto Dalrock, right on Chesham.
Rooms
Dining Room 2
Interior
Interior Features Cable TV Available, Chandelier, Decorative Lighting, Eat-in Kitchen, Granite Counters, High Speed Internet Available, Open Floorplan, Pantry, Vaulted Ceiling(s), Walk-In Closet(s)
Heating Central, Electric, Fireplace(s)
Cooling Ceiling Fan(s), Central Air, Electric
Flooring Ceramic Tile, Laminate
Fireplaces Number 1
Fireplaces Type Brick, Glass Doors, Living Room, Raised Hearth, Wood Burning
Appliance Dishwasher, Disposal, Electric Range, Microwave, Refrigerator, Tankless Water Heater, Vented Exhaust Fan
Heat Source Central, Electric, Fireplace(s)
Laundry Electric Dryer Hookup, In Garage, Washer Hookup
Exterior
Exterior Feature Covered Patio/Porch, Rain Gutters, Other
Garage Spaces 2.0
Fence Back Yard, Fenced, Wood
Utilities Available All Weather Road, Alley, Asphalt, Cable Available, City Sewer, City Water, Concrete, Curbs, Electricity Available, Electricity Connected, Individual Water Meter, Phone Available, Sewer Available, Sidewalk
Roof Type Composition,Shingle
Garage Yes
Building
Lot Description Corner Lot, Level, Lrg. Backyard Grass, Subdivision
Story One
Foundation Slab
Structure Type Brick,Siding
Schools
School District Garland Isd
Others
Ownership Ask agent
Acceptable Financing Cash, Conventional, FHA, VA Loan
Listing Terms Cash, Conventional, FHA, VA Loan
Financing Conventional
Special Listing Condition Survey Available
Read Less

©2024 North Texas Real Estate Information Systems.
Bought with Marcie Burns • Keller Williams Realty DPR
GET MORE INFORMATION




