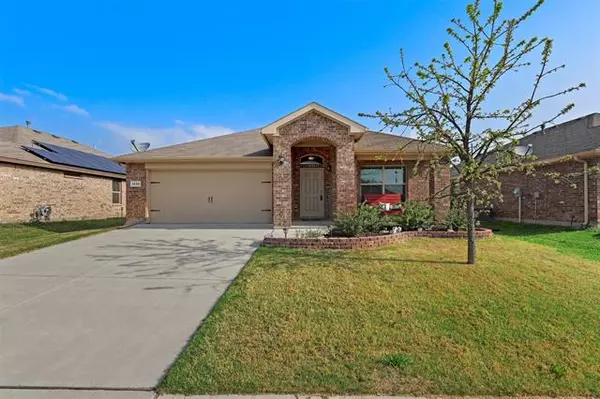For more information regarding the value of a property, please contact us for a free consultation.
1228 Walnut Cliff Court Fort Worth, TX 76179
Want to know what your home might be worth? Contact us for a FREE valuation!

Our team is ready to help you sell your home for the highest possible price ASAP
Key Details
Property Type Single Family Home
Sub Type Single Family Residence
Listing Status Sold
Purchase Type For Sale
Square Footage 1,574 sqft
Price per Sqft $187
Subdivision Terrace Lndg
MLS Listing ID 20022248
Sold Date 04/29/22
Bedrooms 3
Full Baths 2
HOA Fees $29/ann
HOA Y/N Mandatory
Year Built 2017
Annual Tax Amount $5,867
Lot Size 5,967 Sqft
Acres 0.137
Property Description
Incredibly charming single story home with great curb appeal, livable floorplan, and no wasted space! This smartly designed home offers 3 bedrooms and a versatile 2nd living area that can flex as a study, formal dining, children's play room, or 4th bedroom option if desired! Chef's kitchen opens the family room & emits a sense of spaciousness perfect for entertaining & bringing loved ones together! Kitchen features include a large center, gas burner stove, pantry, and granite countertops! Highlights include a split primary bedroom with private ensuite, full size laundry room, 2 car garage, neighborhood amenities to enjoy, and a large fenced in back yard with a covered patio and enough room for trampolines, playscape, and awesome summer parties with friends and family! A must see!
Location
State TX
County Tarrant
Community Community Pool, Jogging Path/Bike Path, Park, Playground
Direction via I-820 W. Exit Marine Creek Pkwy. Merge onto Jim Wright Fwy-NW Loop 820. Head north on Marine Creek Pkwy. Turn right onto Grayson Ridge Dr. Turn right onto Walnut Cliff Ct. Property will be on the right.
Rooms
Dining Room 1
Interior
Interior Features High Speed Internet Available, Open Floorplan
Heating Central
Cooling Central Air
Flooring Carpet, Ceramic Tile, Luxury Vinyl Plank
Appliance Dishwasher, Gas Cooktop, Gas Oven, Plumbed For Gas in Kitchen, Plumbed for Ice Maker, Water Filter
Heat Source Central
Laundry Gas Dryer Hookup, Utility Room, Full Size W/D Area, Washer Hookup
Exterior
Exterior Feature Covered Patio/Porch, Rain Gutters
Garage Spaces 2.0
Fence Back Yard, Wood
Community Features Community Pool, Jogging Path/Bike Path, Park, Playground
Utilities Available City Sewer, City Water, Community Mailbox, Electricity Available, Natural Gas Available
Roof Type Asphalt
Garage Yes
Building
Lot Description Cul-De-Sac, Landscaped, Sprinkler System, Subdivision
Story One
Foundation Slab
Structure Type Brick
Schools
School District Eagle Mt-Saginaw Isd
Others
Ownership on file
Acceptable Financing Cash, Conventional, FHA, VA Loan
Listing Terms Cash, Conventional, FHA, VA Loan
Financing Cash
Read Less

©2024 North Texas Real Estate Information Systems.
Bought with Daina Winn • Keller Williams Realty
GET MORE INFORMATION


