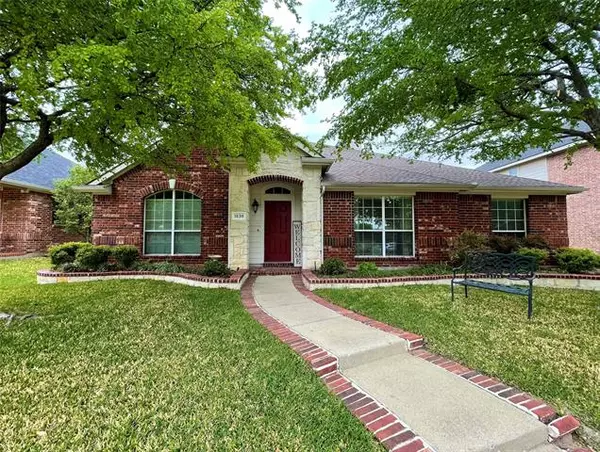For more information regarding the value of a property, please contact us for a free consultation.
1535 Sandlewood Drive Allen, TX 75002
Want to know what your home might be worth? Contact us for a FREE valuation!

Our team is ready to help you sell your home for the highest possible price ASAP
Key Details
Property Type Single Family Home
Sub Type Single Family Residence
Listing Status Sold
Purchase Type For Sale
Square Footage 2,537 sqft
Price per Sqft $204
Subdivision Lost Creek Ranch Ph 2B
MLS Listing ID 20028603
Sold Date 04/26/22
Bedrooms 3
Full Baths 2
HOA Fees $42/ann
HOA Y/N Mandatory
Year Built 2004
Annual Tax Amount $7,160
Lot Size 7,405 Sqft
Acres 0.17
Property Description
Beautiful ONE STORY home in the coveted Lost Creek Ranch neighborhood in Allen. This unique home boasts three spacious bedrooms, two full bathrooms and a split floor plan with flex space. Upon entering the home you see a large office and sprawling dining room, perfect for hosting large family gatherings. The family room is a wonderful size and has a gas fireplace to cozy up to. The kitchen has been completely remodeled to include a commercial grade stove, vent and custom wall to wall cabinetry. Master bedroom is oversized and has a separate shower, walk in closet, and garden tub. This home is situated across from a private park, and the community boasts private lakes, pools, and walking trails. This home will not last!All information deemed reliable but not guaranteed, agent and buyer to verify all information.
Location
State TX
County Collin
Direction 75 North to Stacy Rd. Right on Stacy, Right on Angel Parkway, Right on Country Brook, Left on Streams Way, Left on Carlton, Left on Sandlewood. Home is Directly across from Private Park.
Rooms
Dining Room 2
Interior
Interior Features Cable TV Available, Decorative Lighting, Eat-in Kitchen, Flat Screen Wiring, High Speed Internet Available, Kitchen Island
Heating Central, Fireplace(s)
Cooling Central Air
Flooring Carpet, Ceramic Tile
Fireplaces Number 1
Fireplaces Type Family Room, Gas
Appliance Commercial Grade Range, Commercial Grade Vent, Dishwasher, Disposal, Electric Oven, Gas Cooktop, Gas Range, Microwave, Plumbed For Gas in Kitchen, Refrigerator, Other
Heat Source Central, Fireplace(s)
Laundry Utility Room, Full Size W/D Area
Exterior
Garage Spaces 2.0
Fence Wood
Utilities Available City Sewer, City Water
Roof Type Composition
Garage Yes
Building
Story One
Foundation Slab
Structure Type Brick
Schools
School District Allen Isd
Others
Ownership Carol Bullock
Financing Cash
Read Less

©2024 North Texas Real Estate Information Systems.
Bought with Ryan Weidner • Funk Realty Group, LLC
GET MORE INFORMATION




