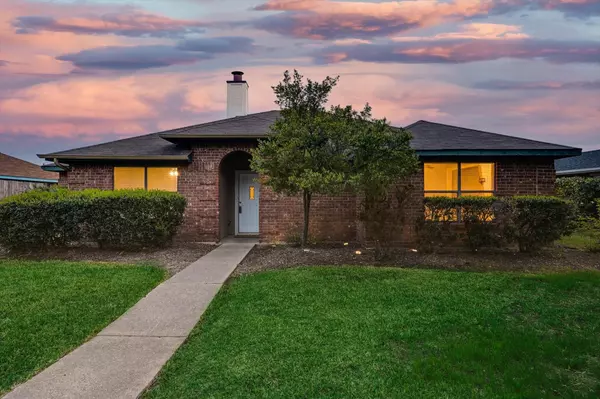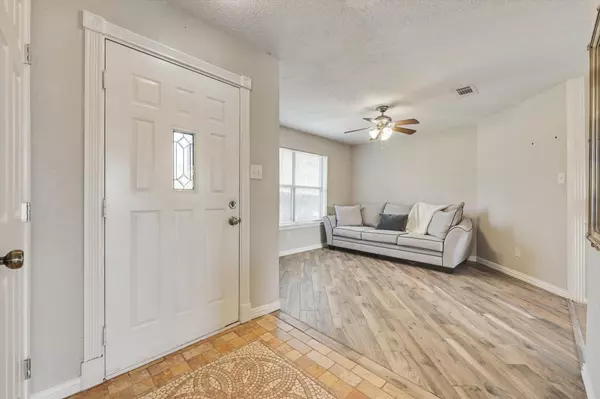For more information regarding the value of a property, please contact us for a free consultation.
2008 Arles Lane Carrollton, TX 75007
Want to know what your home might be worth? Contact us for a FREE valuation!

Our team is ready to help you sell your home for the highest possible price ASAP
Key Details
Property Type Single Family Home
Sub Type Single Family Residence
Listing Status Sold
Purchase Type For Sale
Square Footage 1,683 sqft
Price per Sqft $234
Subdivision Carillon Hills Ph 1
MLS Listing ID 20034196
Sold Date 08/25/22
Style Mid-Century Modern
Bedrooms 3
Full Baths 2
HOA Y/N None
Year Built 1984
Annual Tax Amount $5,963
Lot Size 7,405 Sqft
Acres 0.17
Property Description
This elegant and cozy single-family home sits on a tree-lined street in highly desirable Carrollton, just 5 minutes to jump on PGBT or 8 Minutes to jump on Dallas North Tollway allowing easy access for a commute to work or a night on the town. Upon entrance, you are warmly greeted by laminate floors, fresh paint, and a bright and open floor plan seamlessly connecting the kitchen to the living room with a grand chimney. The kitchen leads you to the inviting, sunny backyard perfect for a cookout and entertainment. Youll enjoy the back patio both morning and night, so bring your coffee and wine, and make this house your home. **MULTIPLE OFFERS - HIGHEST AND BEST BY MONDAY 9 AM** The seller is willing to negotiate the fridge, washer, and dryer.
Location
State TX
County Denton
Community Perimeter Fencing
Direction Coming from Josey Lane northbound. Turn right onto Hebron Parkway. Turn right onto Furneaux Lane to Arles Lane. Turn right onto Arles Lane. The destination will be on your right.
Rooms
Dining Room 1
Interior
Interior Features Eat-in Kitchen, Open Floorplan, Pantry, Sound System Wiring, Vaulted Ceiling(s), Walk-In Closet(s)
Heating Central, Fireplace(s), Natural Gas
Cooling Ceiling Fan(s), Central Air, Electric
Flooring Ceramic Tile, Laminate, Stone
Fireplaces Number 1
Fireplaces Type Gas, Living Room
Appliance Dishwasher, Disposal, Dryer, Gas Cooktop, Gas Oven, Microwave, Refrigerator, Vented Exhaust Fan, Washer
Heat Source Central, Fireplace(s), Natural Gas
Laundry Electric Dryer Hookup, Gas Dryer Hookup, Utility Room, Full Size W/D Area, Washer Hookup
Exterior
Exterior Feature Covered Patio/Porch, Private Yard
Garage Spaces 2.0
Fence Back Yard, Perimeter, Wood
Community Features Perimeter Fencing
Utilities Available Cable Available, City Sewer, City Water, Electricity Available, Individual Gas Meter, Natural Gas Available, Sewer Available, Sidewalk
Roof Type Composition,Shingle
Garage Yes
Building
Lot Description Few Trees
Story One
Foundation Slab
Structure Type Brick,Wood
Schools
School District Lewisville Isd
Others
Ownership see tax
Acceptable Financing Cash, Conventional, FHA, VA Loan
Listing Terms Cash, Conventional, FHA, VA Loan
Financing Cash
Read Less

©2024 North Texas Real Estate Information Systems.
Bought with Gabriel Knox • Sylvan Realty LLC
GET MORE INFORMATION




