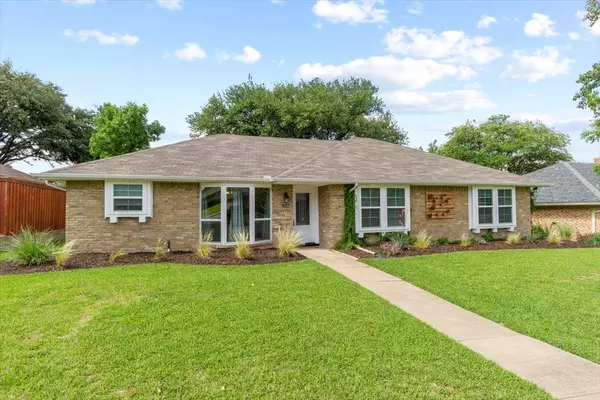For more information regarding the value of a property, please contact us for a free consultation.
1917 Glen Hill Drive Carrollton, TX 75007
Want to know what your home might be worth? Contact us for a FREE valuation!

Our team is ready to help you sell your home for the highest possible price ASAP
Key Details
Property Type Single Family Home
Sub Type Single Family Residence
Listing Status Sold
Purchase Type For Sale
Square Footage 2,133 sqft
Price per Sqft $199
Subdivision High Country #2 Ph 3
MLS Listing ID 20069849
Sold Date 07/18/22
Style Traditional
Bedrooms 3
Full Baths 2
HOA Y/N None
Year Built 1978
Annual Tax Amount $6,370
Lot Size 8,755 Sqft
Acres 0.201
Property Description
Beautifully updated single story home situated in the heart of Carrollton. Once inside you'll be greeted by waterproof luxury vinyl floors which lead into the formal dining room. Make your way into the updated kitchen with granite counter-tops, stainless steel appliances and two pantries. Host friends and family in the inviting living room highlighted by a fireplace and wood beam vaulted ceiling. A spacious secondary living room or game room is situated in the back of the home and offers easy access to the patio. Escape to the primary bedroom with a luxurious en suite bath with dual sinks, granite counter-tops and 3 WIC's for ample storage! Enjoy the expansive covered patio outside and large backyard shaded by a mature tree. Additional features include Energy efficient vinyl windows. Excellent location close to highways, shopping and dining. Welcome home!
Location
State TX
County Denton
Direction From PGBT exit Josey and head North. Turn right on Westminster, left on Spring Hollow, right on Glen Hill. Home is on the left.
Rooms
Dining Room 2
Interior
Interior Features Cable TV Available, Decorative Lighting, Double Vanity, Eat-in Kitchen, Granite Counters, High Speed Internet Available, Pantry, Vaulted Ceiling(s)
Heating Central, Fireplace(s), Natural Gas
Cooling Ceiling Fan(s), Central Air, Electric
Flooring Carpet, Ceramic Tile, Luxury Vinyl Plank
Fireplaces Number 1
Fireplaces Type Brick, Gas Starter, Living Room
Appliance Dishwasher, Disposal, Electric Cooktop
Heat Source Central, Fireplace(s), Natural Gas
Laundry Full Size W/D Area, Washer Hookup
Exterior
Exterior Feature Covered Patio/Porch, Rain Gutters
Garage Spaces 2.0
Fence Wood
Utilities Available Alley, Cable Available, City Sewer, City Water, Concrete, Curbs, Sidewalk
Roof Type Composition
Garage Yes
Building
Lot Description Few Trees, Interior Lot, Landscaped, Subdivision
Story One
Foundation Slab
Structure Type Brick,Wood
Schools
School District Lewisville Isd
Others
Ownership See Tax
Acceptable Financing Cash, Conventional
Listing Terms Cash, Conventional
Financing Conventional
Read Less

©2024 North Texas Real Estate Information Systems.
Bought with Brittany Realzola • eXp Realty LLC
GET MORE INFORMATION




