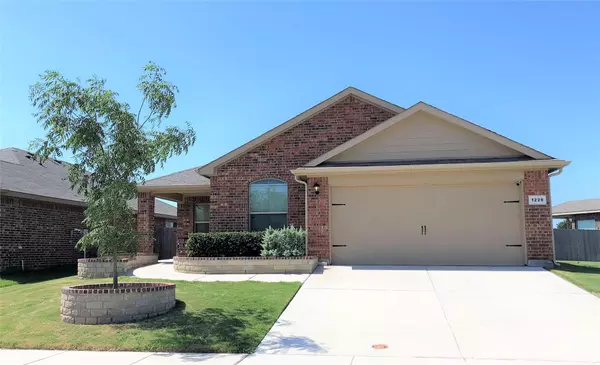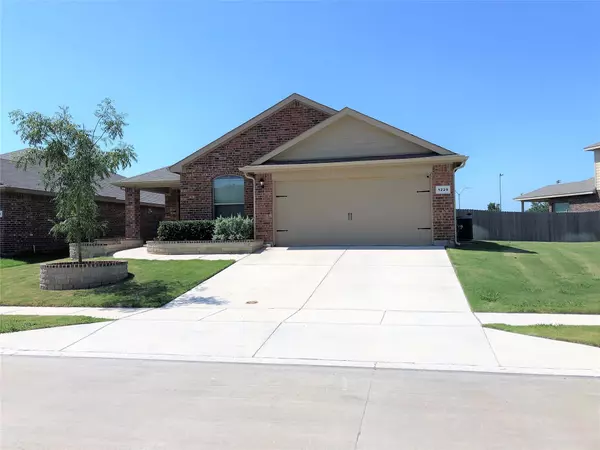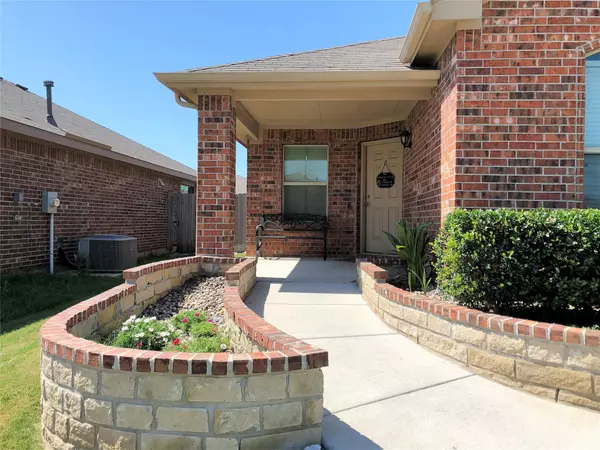For more information regarding the value of a property, please contact us for a free consultation.
1229 Walnut Cliff Court Fort Worth, TX 76179
Want to know what your home might be worth? Contact us for a FREE valuation!

Our team is ready to help you sell your home for the highest possible price ASAP
Key Details
Property Type Single Family Home
Sub Type Single Family Residence
Listing Status Sold
Purchase Type For Sale
Square Footage 1,822 sqft
Price per Sqft $192
Subdivision Terrace Landing
MLS Listing ID 20077934
Sold Date 08/19/22
Style Traditional
Bedrooms 4
Full Baths 2
HOA Fees $29/ann
HOA Y/N Mandatory
Year Built 2017
Annual Tax Amount $6,522
Lot Size 6,054 Sqft
Acres 0.139
Lot Dimensions 46x121x125x121
Property Description
Immaculate brick home located in Eagle Mtn.- Saginaw ISD. 4 bedrooms plus an office! Open concept and split bedrooms arrangement. NO CARPET! Master bedroom has Luxury Vinyl Plank flooring, a custom closet & granite countertops. Large open kitchen offers black SS appliances which include over the range microwave with vent, gas range with convection oven & french door refrigerator with double drawer freezer (negotiable). Double sinks, granite countertops and decorative lighting. Separate utility room with custom cabinets and extra room for refrigerator. Custom French-doors to the office that also has luxury vinyl plank flooring. All bedrooms have luxury vinyl plank flooring and large closets! Tankless water heater. Covered front and back porch. Large front yard. Full sprinkler system in the front and backyard. Backyard has extra concrete with new outdoor shed attached. HOA includes neighborhood swimming pool and park. Tons of upgrades to the home!
Location
State TX
County Tarrant
Community Park, Pool
Direction From I-820 N. Take exit for 12 for Marine Creek Parkway. Turn right on Grayson Ridge and then right on Walnut Cliff. Home will be on the left.GPS works too.
Rooms
Dining Room 1
Interior
Interior Features Built-in Features, Decorative Lighting, Eat-in Kitchen, Granite Counters, High Speed Internet Available, Kitchen Island, Open Floorplan, Pantry
Heating Central
Cooling Ceiling Fan(s), Central Air
Flooring Luxury Vinyl Plank, Tile
Equipment Negotiable
Appliance Dishwasher, Disposal, Gas Cooktop, Microwave, Plumbed For Gas in Kitchen, Plumbed for Ice Maker, Refrigerator, Tankless Water Heater
Heat Source Central
Laundry Utility Room, Full Size W/D Area, Washer Hookup
Exterior
Exterior Feature Covered Patio/Porch, Rain Gutters, Lighting, Storage
Garage Spaces 2.0
Fence Back Yard, Fenced, Gate, Wood
Community Features Park, Pool
Utilities Available City Sewer, City Water
Roof Type Composition
Garage Yes
Building
Lot Description Cul-De-Sac, Few Trees, Landscaped, Level, Sprinkler System, Subdivision
Story One
Foundation Slab
Structure Type Brick
Schools
School District Eagle Mt-Saginaw Isd
Others
Restrictions Deed
Ownership Cynthia Partee
Acceptable Financing Cash, Conventional, FHA, VA Assumable, VA Loan
Listing Terms Cash, Conventional, FHA, VA Assumable, VA Loan
Financing Conventional
Special Listing Condition Deed Restrictions, Res. Service Contract
Read Less

©2025 North Texas Real Estate Information Systems.
Bought with Lauren Bates • League Real Estate



