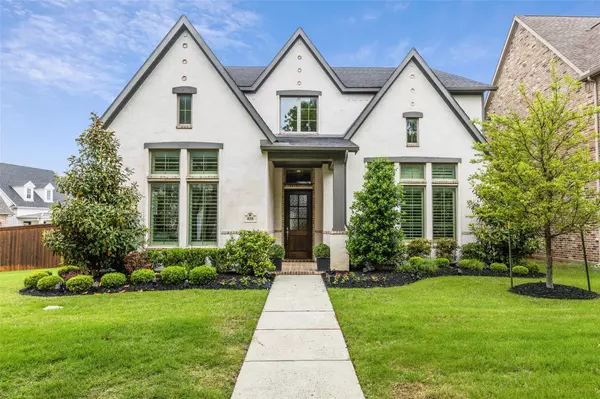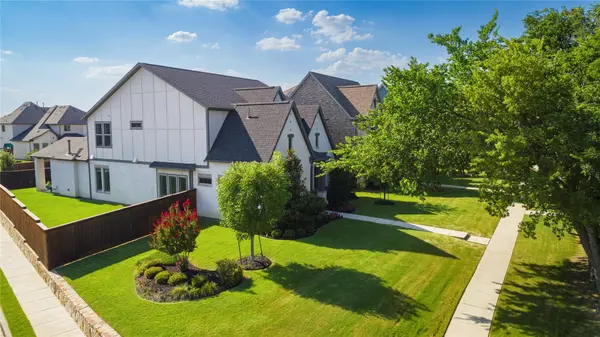For more information regarding the value of a property, please contact us for a free consultation.
818 Sam Drive Allen, TX 75013
Want to know what your home might be worth? Contact us for a FREE valuation!

Our team is ready to help you sell your home for the highest possible price ASAP
Key Details
Property Type Single Family Home
Sub Type Single Family Residence
Listing Status Sold
Purchase Type For Sale
Square Footage 3,288 sqft
Price per Sqft $258
Subdivision Angel Field West
MLS Listing ID 20095855
Sold Date 11/30/22
Style Traditional
Bedrooms 3
Full Baths 3
HOA Fees $136/ann
HOA Y/N Mandatory
Year Built 2017
Lot Size 9,408 Sqft
Acres 0.216
Lot Dimensions Irregular
Property Description
Upgraded to the 10’s! Stunning Southgate custom on an oversized corner lot nestled on a treed greenbelt in sought after Angel Field West! Extensive nail down hardwoods, plantation shutters, high end fixtures and designer touches throughout. Grand entry opens to an elegant formal area. Amazing island kitchen has high end granite counters, stainless steel appliances, gas cook top and custom cabinetry. Brilliant design allows an easy transition from the kitchen and dining to the family room, making it perfect for entertaining. Spacious family room has beamed ceiling, fireplace and custom built-ins. Huge Master suite and luxurious bath plus a second guest suite down with full bath access. Upstairs find a large game room, third bedroom with full bath plus a ready to finish walk out space which could be a fourth bedroom or media room. Close to Allen’s shopping and dining!
Location
State TX
County Collin
Community Club House
Direction From Bethany, South on Montgomery Blvd, right on Spencer. Home is on the corner of Spencer and Sam.
Rooms
Dining Room 2
Interior
Interior Features Cable TV Available, Decorative Lighting, Granite Counters, High Speed Internet Available, Kitchen Island, Open Floorplan, Walk-In Closet(s)
Heating Central
Cooling Ceiling Fan(s), Central Air
Flooring Carpet, Ceramic Tile, Wood
Fireplaces Number 1
Fireplaces Type Family Room, Gas Logs
Appliance Commercial Grade Range, Dishwasher, Disposal, Gas Cooktop, Microwave, Tankless Water Heater
Heat Source Central
Laundry Electric Dryer Hookup, Utility Room, Full Size W/D Area, Washer Hookup
Exterior
Exterior Feature Covered Patio/Porch
Garage Spaces 3.0
Fence Wood
Community Features Club House
Utilities Available Alley, City Sewer, City Water, Curbs, Sidewalk, Underground Utilities
Roof Type Composition
Garage Yes
Building
Lot Description Adjacent to Greenbelt, Greenbelt, Landscaped, Sprinkler System
Story Two
Foundation Slab
Structure Type Brick
Schools
School District Allen Isd
Others
Restrictions Deed
Ownership Amy Mckay
Acceptable Financing Cash, Conventional
Listing Terms Cash, Conventional
Financing Conventional
Read Less

©2024 North Texas Real Estate Information Systems.
Bought with Susan Kassen • Ebby Halliday, REALTORS
GET MORE INFORMATION




