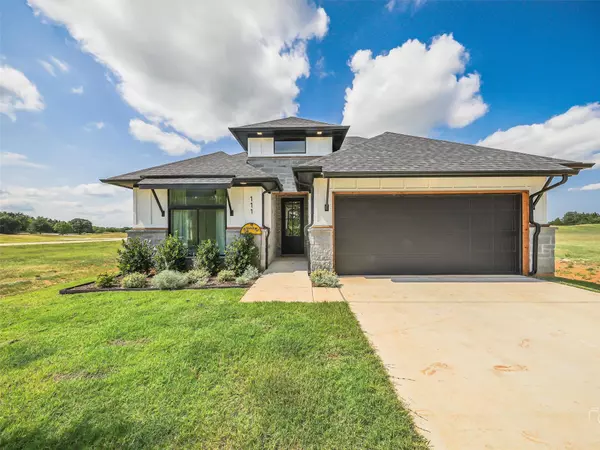For more information regarding the value of a property, please contact us for a free consultation.
111 Meridian Lane Gordonville, TX 76245
Want to know what your home might be worth? Contact us for a FREE valuation!

Our team is ready to help you sell your home for the highest possible price ASAP
Key Details
Property Type Single Family Home
Sub Type Single Family Residence
Listing Status Sold
Purchase Type For Sale
Square Footage 2,152 sqft
Price per Sqft $273
Subdivision Sherwood Add & Rock Crk Blvd
MLS Listing ID 20103388
Sold Date 08/08/22
Style Traditional
Bedrooms 3
Full Baths 3
HOA Fees $695
HOA Y/N Mandatory
Year Built 2021
Annual Tax Amount $294
Lot Size 6,011 Sqft
Acres 0.138
Lot Dimensions 50X120
Property Description
Tucked away in Lake Texomas premier 1,300 acre master-planned Nicklaus design golf course & members only community, Rock Creek Resort is where you find this striking newer 2 story home situated on .138 acres on the lakeside. This 2,152sf open floorplan home boasts natural light, large kitchen island with bar seating, gas cooktop, colorful fireplace, & large upstairs game room with full bathroom. Master bath features a modern stand alone tub, large walk-in shower, separate vanities, & large walk-in closet. Split bedrooms entered through 2 gorgeous black sliding doors. Large garage with storage area & room for golf cart. Enter your peaceful backyard through the glass wall of windows and door to enjoy the outdoor stone fireplace and built-in grill. Prefer to sell furnished. Come play your complimentary round of golf on the top-rated golf course & explore the members only access to all resort amenities. Schedule your private viewing & tour of Rock Creek Resort on Lake Texoma today!
Location
State TX
County Grayson
Community Boat Ramp, Club House, Community Dock, Community Pool, Fishing, Fitness Center, Gated, Golf, Greenbelt, Guarded Entrance, Jogging Path/Bike Path, Lake, Marina, Perimeter Fencing, Restaurant, Tennis Court(S)
Direction GPS to the main gate entrance: 21400 FM 901Gordonville, TX 76245
Rooms
Dining Room 1
Interior
Interior Features Cable TV Available, Decorative Lighting, Double Vanity, Eat-in Kitchen, Flat Screen Wiring, Granite Counters, High Speed Internet Available, Kitchen Island, Open Floorplan, Pantry, Walk-In Closet(s)
Heating Central, Electric
Cooling Ceiling Fan(s), Central Air, Electric, Zoned
Flooring Ceramic Tile, Luxury Vinyl Plank
Fireplaces Number 2
Fireplaces Type Family Room, Fire Pit, Gas Starter, Outside, Stone
Equipment Irrigation Equipment
Appliance Dishwasher, Disposal, Electric Oven, Gas Cooktop, Gas Water Heater, Plumbed for Ice Maker, Tankless Water Heater, Vented Exhaust Fan
Heat Source Central, Electric
Laundry Electric Dryer Hookup, Utility Room, Stacked W/D Area, Washer Hookup
Exterior
Exterior Feature Built-in Barbecue, Covered Patio/Porch, Fire Pit, Rain Gutters, Outdoor Grill, Private Yard
Garage Spaces 2.0
Fence Wrought Iron
Community Features Boat Ramp, Club House, Community Dock, Community Pool, Fishing, Fitness Center, Gated, Golf, Greenbelt, Guarded Entrance, Jogging Path/Bike Path, Lake, Marina, Perimeter Fencing, Restaurant, Tennis Court(s)
Utilities Available Asphalt, Cable Available, Co-op Electric, Co-op Water, Community Mailbox, Individual Water Meter, Outside City Limits, Phone Available, Private Sewer, Private Water, Propane, Underground Utilities
Roof Type Composition
Garage Yes
Building
Lot Description Few Trees, Landscaped, Level, Sprinkler System, Subdivision
Story Two
Foundation Slab
Structure Type Fiber Cement,Rock/Stone,Siding
Schools
School District Whitesboro Isd
Others
Restrictions Building,Deed,Development
Ownership Wolf
Acceptable Financing Cash, Conventional, FHA, VA Loan
Listing Terms Cash, Conventional, FHA, VA Loan
Financing Conventional
Special Listing Condition Deed Restrictions
Read Less

©2024 North Texas Real Estate Information Systems.
Bought with Phil Helton • Keller Williams Frisco Stars
GET MORE INFORMATION




