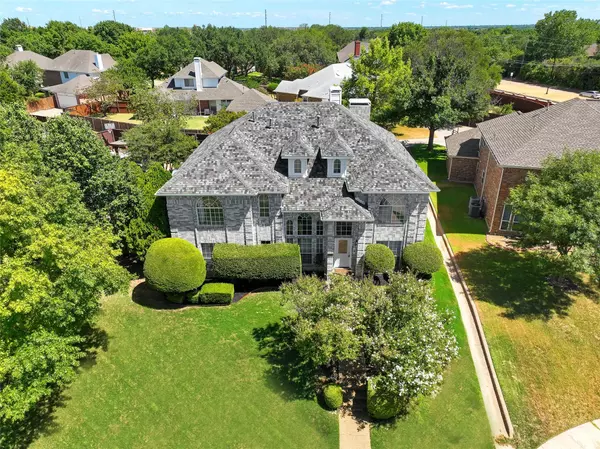For more information regarding the value of a property, please contact us for a free consultation.
2676 Poinsettia Drive Richardson, TX 75082
Want to know what your home might be worth? Contact us for a FREE valuation!

Our team is ready to help you sell your home for the highest possible price ASAP
Key Details
Property Type Single Family Home
Sub Type Single Family Residence
Listing Status Sold
Purchase Type For Sale
Square Footage 3,213 sqft
Price per Sqft $186
Subdivision Spring Park North 8
MLS Listing ID 20119021
Sold Date 08/31/22
Style Traditional
Bedrooms 5
Full Baths 3
HOA Y/N None
Year Built 1990
Annual Tax Amount $7,927
Lot Size 0.260 Acres
Acres 0.26
Property Description
Absolutely fabulous 5 bedroom home with award winning Richardson Schools. Light and bright on an oversized half cul de sac lot. Home sits perched above the street with an enormous front yard. Large connected living spaces with tons of natural light at every turn. Eat-in updated kitchen with granite counters, stainless steel appliances, gas cooktop, and maple cabinetry overlooking the picturesque backyard. Large covered patio with built in grill and firepit perfect for entertaining. Plenty of greenspace in the back with a gate across the driveway for increased privacy and security. Very large master suite with sitting area, double-sided fireplace, and plenty of room for King bed and side tables. Updated master bath and an amazing closet! Large secondary bedrooms with great closets. Amazing location with easy access to highways and DART light rail for downtown commuters. Close to schools, parks, trails, restaurants and entertainment. Absolute show stopper! Active on Thursday, August 4th.
Location
State TX
County Collin
Direction From Jupiter, head east onto Lookout, left onto Clear Springs and left onto Poinsettia, house will be on the left.
Rooms
Dining Room 2
Interior
Interior Features Loft, Vaulted Ceiling(s)
Heating Central
Cooling Central Air
Flooring Carpet, Ceramic Tile, Wood
Fireplaces Number 2
Fireplaces Type Brick, Living Room
Appliance Dishwasher, Disposal, Electric Oven, Gas Cooktop, Plumbed For Gas in Kitchen
Heat Source Central
Laundry Utility Room, Full Size W/D Area
Exterior
Garage Spaces 2.0
Fence Wood
Utilities Available City Sewer, City Water, Concrete, Curbs, Individual Gas Meter, Individual Water Meter, Sidewalk
Roof Type Composition
Garage Yes
Building
Story Two
Foundation Slab
Structure Type Brick
Schools
High Schools Plano East
School District Plano Isd
Others
Ownership Travis & Katherine Padgett
Financing Cash
Read Less

©2024 North Texas Real Estate Information Systems.
Bought with Valencia Gibson • EXP REALTY
GET MORE INFORMATION




