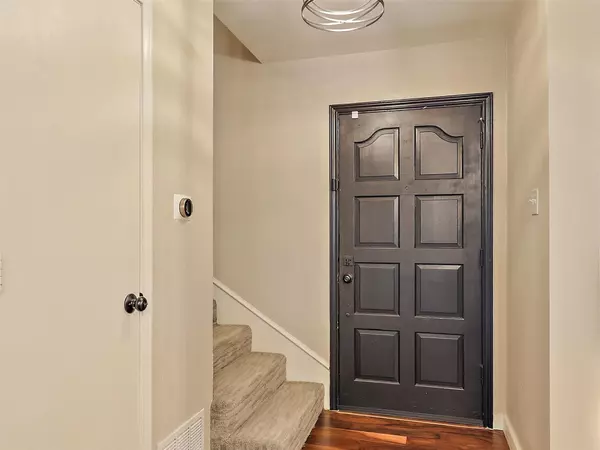For more information regarding the value of a property, please contact us for a free consultation.
3116 Appalachian Way Plano, TX 75075
Want to know what your home might be worth? Contact us for a FREE valuation!

Our team is ready to help you sell your home for the highest possible price ASAP
Key Details
Property Type Single Family Home
Sub Type Single Family Residence
Listing Status Sold
Purchase Type For Sale
Square Footage 2,701 sqft
Price per Sqft $212
Subdivision High Place Ph One
MLS Listing ID 20233371
Sold Date 02/28/23
Style Traditional
Bedrooms 5
Full Baths 3
Half Baths 1
HOA Y/N None
Year Built 1975
Annual Tax Amount $8,921
Lot Size 8,712 Sqft
Acres 0.2
Lot Dimensions 75x120
Property Description
Beautifully updated home in the heart of Plano with easy access to schools, shopping hospitals and more! 5 bedroom floorplan offers flexibility. Primary bedroom down, and 4 large rooms up along with 2 full baths.2nd bedroom with built in currently used as study or would make a nice gameroom. Enter into combined sitting area & formal dining accented by modern lighting. Large family room boast wood burning fireplace, wet bar,and leads into well equipped kitchen and bright breakfast area with bay window. Kitchen features Dbl ovens, marble counter, upgraded back splash, Silgranite sink & upgraded faucet.Mst Ste is huge with 2 closets, mirrored Barn door entry into luxury spa like shower with double shower heads & body sprays. Home sits on lovely, treed lot and offers plenty of outdoor entertainment area on 32x14 covered back patio. 2 car garage is oversized . Back drive way offers extra parking pad for boat or 3rd car. Updates include: Roof (19), Flooring (18 &22) Counters, Appliances (18)
Location
State TX
County Collin
Community Sidewalks
Direction Independence Rd in between Park & Park turn west onto Appalachian Way. House faces North
Rooms
Dining Room 2
Interior
Interior Features Built-in Features, Cable TV Available, Decorative Lighting, Double Vanity, Eat-in Kitchen, Granite Counters, High Speed Internet Available, Pantry, Wainscoting, Walk-In Closet(s), Wet Bar
Heating Central
Cooling Central Air
Flooring Carpet, Ceramic Tile, Hardwood, Luxury Vinyl Plank
Fireplaces Number 1
Fireplaces Type Brick, Gas Starter, Wood Burning
Appliance Dishwasher, Disposal, Electric Cooktop, Electric Oven, Gas Water Heater, Microwave, Double Oven
Heat Source Central
Laundry Electric Dryer Hookup, Full Size W/D Area
Exterior
Exterior Feature Covered Patio/Porch, Private Yard, RV/Boat Parking
Garage Spaces 2.0
Fence Wood
Community Features Sidewalks
Utilities Available All Weather Road, Alley, Cable Available, City Sewer, City Water, Individual Water Meter
Roof Type Composition,Shingle
Garage Yes
Building
Lot Description Interior Lot, Landscaped, Lrg. Backyard Grass, Sprinkler System, Subdivision
Story Two
Foundation Slab
Structure Type Brick,Siding
Schools
Elementary Schools Saigling
High Schools Plano Senior
School District Plano Isd
Others
Ownership Barnett
Acceptable Financing Cash, Conventional, Lease Back
Listing Terms Cash, Conventional, Lease Back
Financing Conventional
Special Listing Condition Survey Available
Read Less

©2024 North Texas Real Estate Information Systems.
Bought with Laura Crowl • Briggs Freeman Sotheby's Int'l
GET MORE INFORMATION




