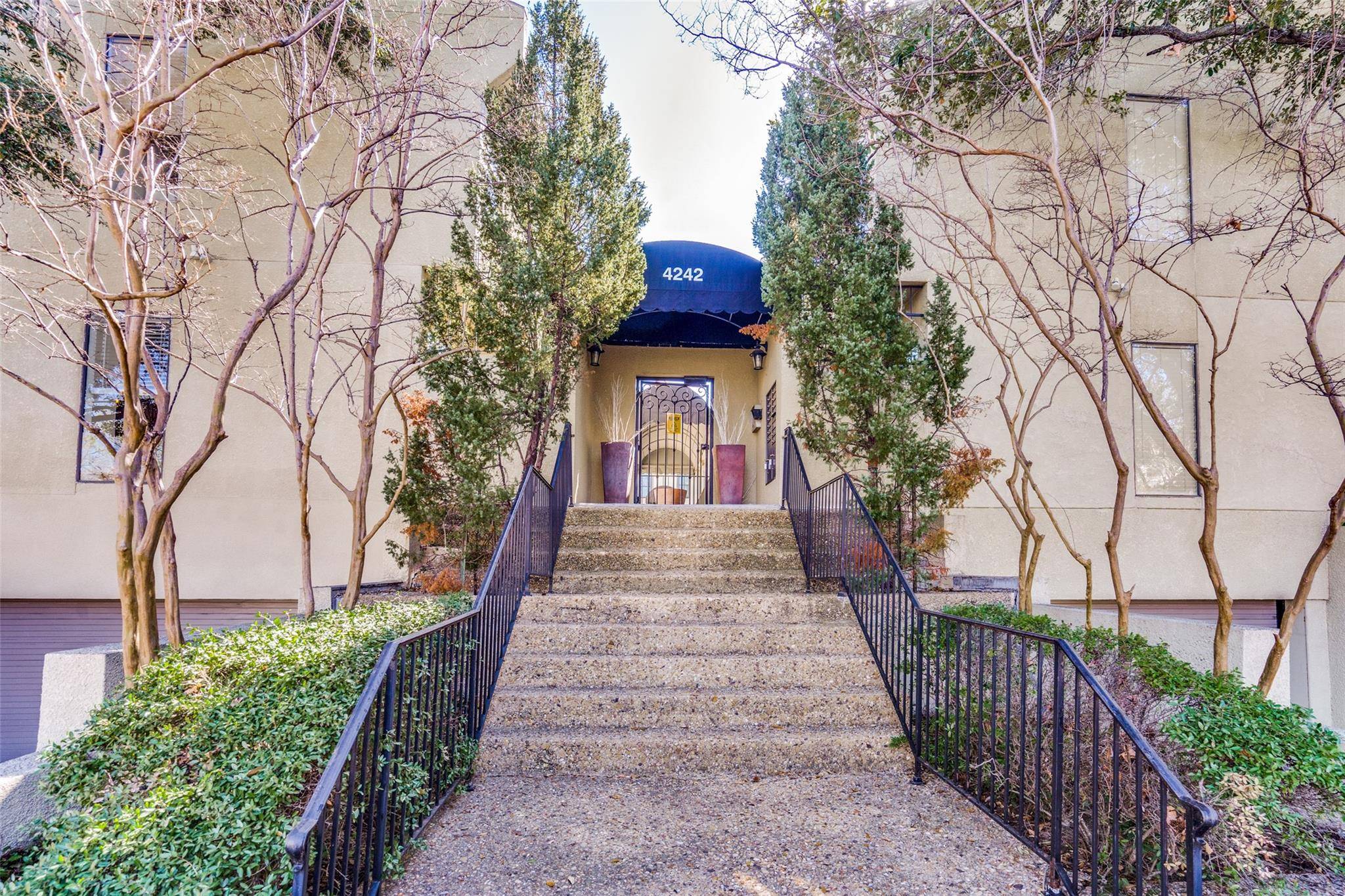For more information regarding the value of a property, please contact us for a free consultation.
4242 Travis Street #106 Dallas, TX 75205
Want to know what your home might be worth? Contact us for a FREE valuation!

Our team is ready to help you sell your home for the highest possible price ASAP
Key Details
Property Type Townhouse
Sub Type Townhouse
Listing Status Sold
Purchase Type For Sale
Square Footage 1,420 sqft
Price per Sqft $372
Subdivision Travis Twnhms 4242
MLS Listing ID 20267570
Sold Date 04/03/23
Style Traditional
Bedrooms 2
Full Baths 2
Half Baths 1
HOA Fees $439/mo
HOA Y/N Mandatory
Year Built 1981
Annual Tax Amount $8,606
Lot Size 1,132 Sqft
Acres 0.026
Property Sub-Type Townhouse
Property Description
MULTIPLE OFFERS RECEIVED-DEADLINE TO SUBMIT MONDAY MARCH 6TH-5 PM! Spectacular end-unit townhome has been completely modernized throughout! Architecturally designed kitchen expansion with built-ins, extended island, SS appliances, quartz countertops, custom cabinets! Open floorplan with gas fireplace. Windows surround allowing abundant natural light. Custom shutters and window treatments. Extensive remodel includes both full bathrooms and powder bath, additional craft room with Elfa shelving on 3rd floor and more! Huge primary bedroom with sitting area can be used for an office-study. The downstairs patio is enclosed and private. Fabulous third floor terrace has cityscape views, an extra large storage space and water spigot for urban gardening! Secured access property and garage. Two spaces are assigned and owned. These are fee simple townhomes and not a condo. 4242 is exclusive with only 12 townhomes! Walk to vibrant Knox-Henderson for dining & retail and 5 minutes to Katy Trail!
Location
State TX
County Dallas
Community Gated, Sidewalks
Direction Use GPS. Park in back of building. Enter off of Lee Street
Rooms
Dining Room 2
Interior
Interior Features Cable TV Available, Decorative Lighting, Eat-in Kitchen, High Speed Internet Available, Open Floorplan, Pantry, Walk-In Closet(s)
Heating Central, Fireplace(s)
Cooling Ceiling Fan(s), Central Air, Electric
Flooring Carpet, Tile, Wood
Fireplaces Number 1
Fireplaces Type Gas, Gas Logs
Appliance Dishwasher, Disposal, Electric Cooktop, Electric Oven, Electric Water Heater, Convection Oven, Refrigerator
Heat Source Central, Fireplace(s)
Laundry Utility Room, Full Size W/D Area
Exterior
Exterior Feature Courtyard, Covered Patio/Porch, Lighting, Storage
Garage Spaces 2.0
Carport Spaces 2
Fence Wood
Community Features Gated, Sidewalks
Utilities Available Cable Available, City Sewer, City Water, Community Mailbox, Curbs, Electricity Available
Roof Type Composition
Total Parking Spaces 2
Garage No
Building
Story Three Or More
Foundation Slab
Level or Stories Three Or More
Structure Type Brick,Stucco
Schools
Elementary Schools Milam
Middle Schools Spence
High Schools North Dallas
School District Dallas Isd
Others
Ownership Banfi
Acceptable Financing Cash, Conventional
Listing Terms Cash, Conventional
Financing Conventional
Special Listing Condition Aerial Photo
Read Less

©2025 North Texas Real Estate Information Systems.
Bought with Kelly Wassermann • Keller Williams Realty DPR

