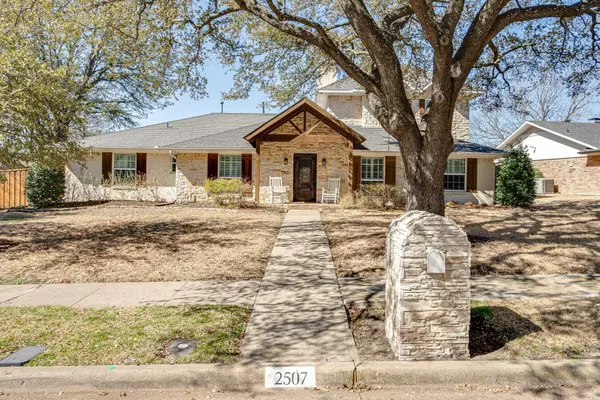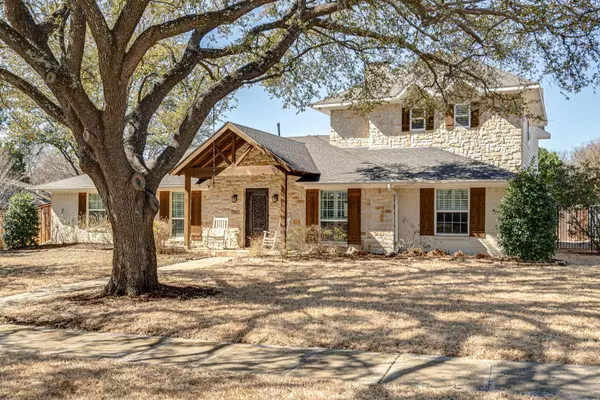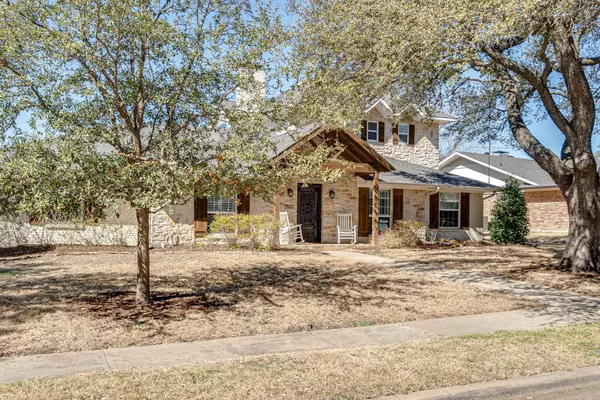For more information regarding the value of a property, please contact us for a free consultation.
2507 Little Creek Drive Richardson, TX 75080
Want to know what your home might be worth? Contact us for a FREE valuation!

Our team is ready to help you sell your home for the highest possible price ASAP
Key Details
Property Type Single Family Home
Sub Type Single Family Residence
Listing Status Sold
Purchase Type For Sale
Square Footage 3,669 sqft
Price per Sqft $243
Subdivision Canyon Creek Country Club 3
MLS Listing ID 20270303
Sold Date 04/06/23
Style Traditional
Bedrooms 5
Full Baths 3
Half Baths 1
HOA Fees $3/ann
HOA Y/N Voluntary
Year Built 1968
Annual Tax Amount $14,824
Lot Size 10,890 Sqft
Acres 0.25
Lot Dimensions 98X125X81
Property Description
GORGEOUS updated 5 bed, 3.1 bath home in Canyon Creek. Awesome drive up w stone exterior. Light & bright interior has open floor plan w wood floors, crown moulding, plantation shutters & tons of storage! Living room opens to dining room & kitchen & has built-ins & beautiful stone fireplace. Eat-in kitchen has granite counters, tumbled subway tile backsplash, farmhouse sink, SS appliances, gas range, double oven, walk-in pantry, built-in microwave, pull-out metal baskets & window seat in breakfast room! Half bath & large utility w built-ins & room for fridge off kitchen. Office has french doors & built-ins. Huge Primary suite has recessed ceilings & gorgeous bath w 2 sinks, garden tub, separate shower & WIC. 2nd & 3rd bedrooms & full bath downstairs. 2nd bedroom could be living, game or play room. Upstairs has game room with 2 large closets, 2 bedrooms w J&J bath w sep vanities & WICs. Backyard has spacious covered patio, large grassy yard & BOB wood fence with sliding electric gate.
Location
State TX
County Collin
Direction From 75 Central Expy, west on Campbell, right on Canyon Creek, right on Custer, right Fall Creek, left on Grandview, Left on Little Creek
Rooms
Dining Room 2
Interior
Interior Features Built-in Features, Cable TV Available, Cathedral Ceiling(s), Decorative Lighting, Double Vanity, Eat-in Kitchen, Granite Counters, Open Floorplan, Pantry, Walk-In Closet(s)
Heating Central, Natural Gas
Cooling Central Air, Electric
Flooring Carpet, Ceramic Tile, Wood
Fireplaces Number 1
Fireplaces Type Gas Starter, Living Room, Wood Burning
Appliance Built-in Gas Range, Dishwasher, Disposal, Gas Cooktop, Gas Water Heater, Microwave, Double Oven
Heat Source Central, Natural Gas
Laundry Electric Dryer Hookup, Utility Room, Full Size W/D Area, Washer Hookup
Exterior
Exterior Feature Covered Patio/Porch, Private Yard
Garage Spaces 2.0
Carport Spaces 2
Fence Back Yard, Electric, Fenced, Wood
Utilities Available City Sewer, City Water
Roof Type Composition
Garage Yes
Building
Lot Description Few Trees, Interior Lot, Landscaped, Lrg. Backyard Grass, Sprinkler System, Subdivision
Story Two
Foundation Slab
Structure Type Brick,Rock/Stone,Siding
Schools
Elementary Schools Aldridge
Middle Schools Wilson
High Schools Vines
School District Plano Isd
Others
Ownership see tax
Acceptable Financing Cash, Conventional
Listing Terms Cash, Conventional
Financing Conventional
Read Less

©2024 North Texas Real Estate Information Systems.
Bought with Ron Leach • RE/MAX DFW Associates
GET MORE INFORMATION




