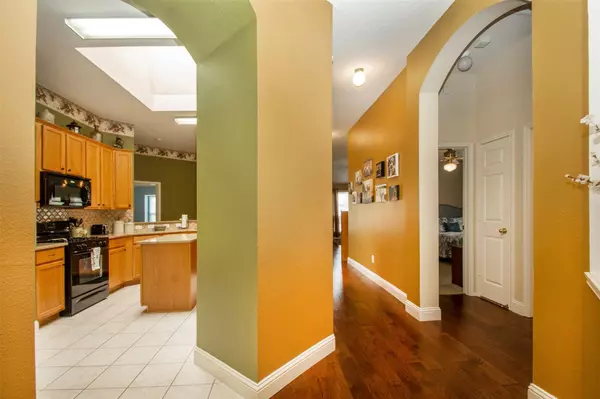For more information regarding the value of a property, please contact us for a free consultation.
5604 Vista Park Lane Sachse, TX 75048
Want to know what your home might be worth? Contact us for a FREE valuation!

Our team is ready to help you sell your home for the highest possible price ASAP
Key Details
Property Type Single Family Home
Sub Type Single Family Residence
Listing Status Sold
Purchase Type For Sale
Square Footage 1,876 sqft
Price per Sqft $207
Subdivision Woodbridge Ph 1
MLS Listing ID 20274420
Sold Date 04/06/23
Bedrooms 3
Full Baths 2
HOA Fees $40/ann
HOA Y/N Mandatory
Year Built 1998
Annual Tax Amount $6,251
Lot Size 8,276 Sqft
Acres 0.19
Property Description
Beautiful, warm, single-story, 3-bedroom home situated in an active community featuring multiple pools, parks, fishing ponds, walking trails and the Woodbridge Golf Course. You'll be immediately drawn into the inviting entry with designer paint and engineered hardwood floors. The front dining room is perfect for entertaining friends and family and boasts natural light through the oversized front window. The open, eat-in kitchen, at the heart of the home, features a skylight, island, quartz countertops, new tile backsplash and includes all of the kitchen appliances. An oversized laundry room provides additional storage and includes the washer and dryer set. The living room has a beautiful vaulted ceiling, large windows and a corner fireplace with gas log. The oversized master bedroom overlooks the backyard and has a spacious ensuite bathroom with jetted tub, large walk-in closet and additional storage. The large backyard features a covered patio. Your family's dream home is calling!
Location
State TX
County Collin
Direction From President George Bush Turnpike, heading east on Hwy 78, turn right on Woodbridge. At the STOP sign, turn left on to Vista Creek Lane. Follow the curve. At the third street, Vista Park Lane, take a right. The house is the second house on the right.
Rooms
Dining Room 2
Interior
Interior Features Decorative Lighting, Eat-in Kitchen, Kitchen Island, Pantry, Vaulted Ceiling(s), Walk-In Closet(s)
Heating Central, Natural Gas
Cooling Central Air, Electric
Flooring Carpet, Ceramic Tile, Hardwood
Fireplaces Number 1
Fireplaces Type Gas Logs, Living Room
Appliance Dishwasher, Disposal, Dryer, Gas Range, Microwave, Refrigerator, Washer
Heat Source Central, Natural Gas
Exterior
Garage Spaces 2.0
Utilities Available City Sewer, City Water
Roof Type Composition
Garage Yes
Building
Story One
Foundation Slab
Structure Type Brick
Schools
Elementary Schools Cox
High Schools Wylie East
School District Wylie Isd
Others
Financing FHA
Read Less

©2024 North Texas Real Estate Information Systems.
Bought with Debbie Jeffrey • Coldwell Banker Apex, REALTORS
GET MORE INFORMATION




