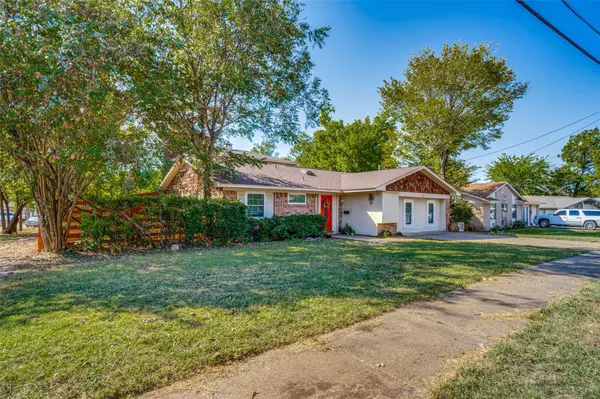For more information regarding the value of a property, please contact us for a free consultation.
414 Echo Drive Duncanville, TX 75116
Want to know what your home might be worth? Contact us for a FREE valuation!

Our team is ready to help you sell your home for the highest possible price ASAP
Key Details
Property Type Single Family Home
Sub Type Single Family Residence
Listing Status Sold
Purchase Type For Sale
Square Footage 3,264 sqft
Price per Sqft $99
Subdivision Fairmeadows 10
MLS Listing ID 20190730
Sold Date 05/05/23
Style Ranch,Traditional
Bedrooms 6
Full Baths 3
Half Baths 1
HOA Y/N None
Year Built 1964
Annual Tax Amount $5,458
Lot Size 8,276 Sqft
Acres 0.19
Property Description
Need lots of space? This 6 bedroom, 3.5 bath home has loads of room for the whole family and sits and a large corner lot! The first floor features a large master bedroom, a hall bath, and a second bedroom at the front. Additionally, there are 2 split bedrooms to the left of the entrance. The HUGE den boasts a fabulous cozy fireplace and a half bath. The UPDATED kitchen offers lots of granite counter space, SS appliances, a gas range, soft-close cabinets, and a separate utility room. There is also a room directly off of the kitchen and dining area that is perfect as an office-flex space The private second floor has 2 bedrooms, one that is perfect as a second master, and a hall bath. As a fun bonus, there is access in the second upstairs bedroom to a wonderful turret room that would be ideal as an artist's studio! Updated windows, roof, and cabinets. Enjoy fun family get-togethers on the covered patio overlooking the spacious backyard. Close to HWY 67, I20, and the George Bush Tollway.
Location
State TX
County Dallas
Direction From I20 W take the Cockrell Hill exit. Left on Camp Wisdom. Left on Oriole Blvd. Left on Echo Dr.
Rooms
Dining Room 1
Interior
Interior Features Cable TV Available, Decorative Lighting, Granite Counters, High Speed Internet Available, Pantry, Walk-In Closet(s)
Heating Central, Natural Gas
Cooling Central Air, Electric
Flooring Carpet, Ceramic Tile, Laminate
Fireplaces Number 1
Fireplaces Type Brick, Masonry, Wood Burning
Appliance Dishwasher, Disposal, Gas Range, Microwave
Heat Source Central, Natural Gas
Exterior
Exterior Feature Covered Patio/Porch
Fence Wood
Utilities Available City Sewer, City Water, Concrete, Curbs, Individual Gas Meter, Individual Water Meter, Sidewalk
Roof Type Composition
Garage No
Building
Lot Description Corner Lot, Few Trees, Landscaped, Lrg. Backyard Grass, Subdivision
Story Three Or More
Foundation Slab
Structure Type Brick
Schools
Elementary Schools Fairmeadow
Middle Schools Reed
High Schools Duncanville
School District Duncanville Isd
Others
Restrictions No Known Restriction(s)
Ownership See Taxes
Acceptable Financing Cash, Conventional, FHA, VA Loan
Listing Terms Cash, Conventional, FHA, VA Loan
Financing Conventional
Read Less

©2024 North Texas Real Estate Information Systems.
Bought with Matthew Solis • Team Stein Realty, LLC
GET MORE INFORMATION




