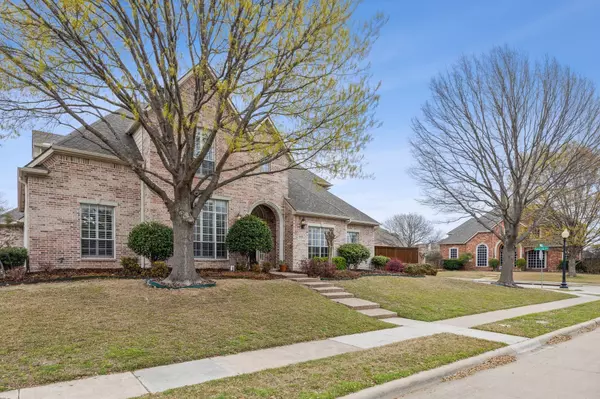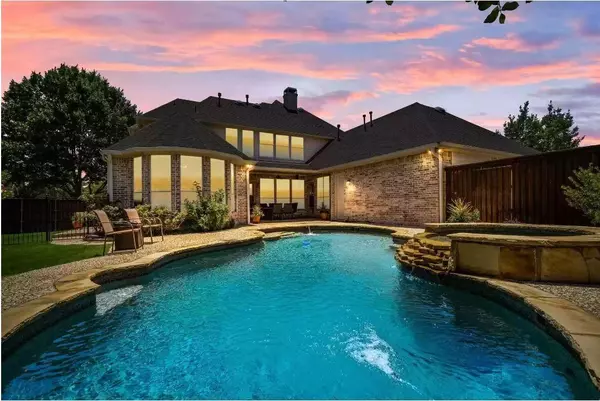For more information regarding the value of a property, please contact us for a free consultation.
2525 Scenic Drive Plano, TX 75025
Want to know what your home might be worth? Contact us for a FREE valuation!

Our team is ready to help you sell your home for the highest possible price ASAP
Key Details
Property Type Single Family Home
Sub Type Single Family Residence
Listing Status Sold
Purchase Type For Sale
Square Footage 3,826 sqft
Price per Sqft $218
Subdivision Estates At Wooded Cove Ph I
MLS Listing ID 20283190
Sold Date 05/19/23
Style Traditional
Bedrooms 5
Full Baths 4
Half Baths 1
HOA Fees $38/ann
HOA Y/N Mandatory
Year Built 2000
Annual Tax Amount $11,036
Lot Size 0.270 Acres
Acres 0.27
Property Description
OPEN Saturday and Sunday! This Updated Home is a dream come true! Centrally located in Plano ISD, an exterior oasis w pool & spa, 3-car garage, highly sought-after schools. The home boasts tall ceilings, gleaming wood floors, & luxury moldings, which are all great details adding to the overall appeal & elegance of the space. One of the standout features is the elegant home office with French doors & a full wall of built-ins for storage & filing needs. The spacious owner's suite has direct access to a private patio & side yard leading to pool, making it the perfect retreat after a long day. The main level also features a second large bedroom & full bath, which is great for guests or multi-generational needs. The 2nd floor of the home, has 3 more bedrooms, 2 full baths, & a 3rd living-media room, which provides plenty of space for a family or guests.
Just a few of the updates: Full roof '18, hardwood floors, Stainless double oven, dishwasher, microwave, carpet, paint, all in '22.
Location
State TX
County Collin
Direction From Custer and Hedgecoxe Rd go North, Make a left on Scenic at the light and home is about 3 blocks down on the right
Rooms
Dining Room 2
Interior
Interior Features Built-in Features, Cable TV Available, Decorative Lighting, Double Vanity, Eat-in Kitchen, High Speed Internet Available, Kitchen Island, Natural Woodwork, Open Floorplan, Pantry, Walk-In Closet(s)
Heating Central, Natural Gas
Cooling Central Air
Flooring Bamboo, Carpet, Hardwood, Tile
Fireplaces Number 1
Fireplaces Type Brick, Gas Logs
Appliance Dishwasher, Disposal, Dryer, Electric Oven, Gas Cooktop, Gas Water Heater, Ice Maker, Microwave, Convection Oven, Double Oven, Plumbed For Gas in Kitchen, Refrigerator, Washer
Heat Source Central, Natural Gas
Laundry Electric Dryer Hookup, Gas Dryer Hookup, Utility Room, Full Size W/D Area, Washer Hookup
Exterior
Garage Spaces 3.0
Pool In Ground, Outdoor Pool, Pool/Spa Combo, Private
Utilities Available City Sewer, City Water
Roof Type Composition,Shingle
Garage Yes
Private Pool 1
Building
Story Two
Foundation Slab
Structure Type Brick,Wood
Schools
Elementary Schools Andrews
Middle Schools Rice
High Schools Jasper
School District Plano Isd
Others
Ownership See Taxes
Acceptable Financing Cash, Conventional
Listing Terms Cash, Conventional
Financing Conventional
Read Less

©2024 North Texas Real Estate Information Systems.
Bought with Valerie Kennard • Funk Realty Group, LLC
GET MORE INFORMATION




