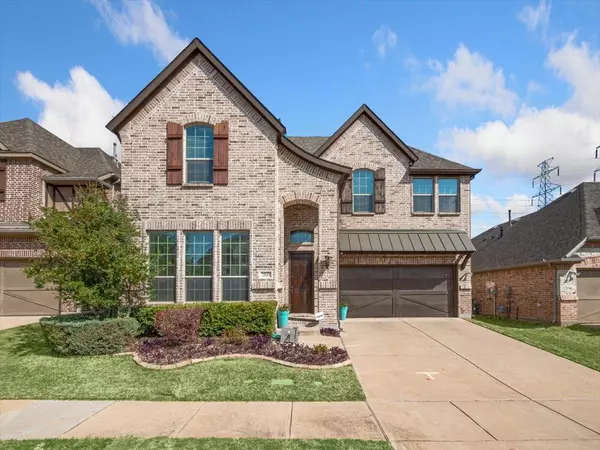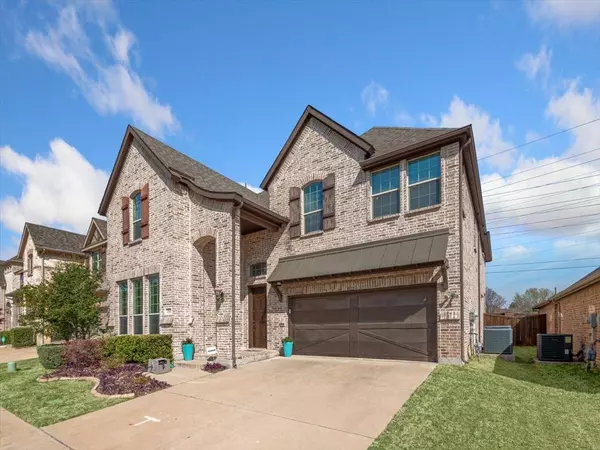For more information regarding the value of a property, please contact us for a free consultation.
2849 Edinburgh Drive Carrollton, TX 75006
Want to know what your home might be worth? Contact us for a FREE valuation!

Our team is ready to help you sell your home for the highest possible price ASAP
Key Details
Property Type Single Family Home
Sub Type Single Family Residence
Listing Status Sold
Purchase Type For Sale
Square Footage 3,865 sqft
Price per Sqft $177
Subdivision Wellington Run Ph 5
MLS Listing ID 20281644
Sold Date 05/22/23
Style Traditional
Bedrooms 4
Full Baths 3
Half Baths 2
HOA Fees $62/ann
HOA Y/N Mandatory
Year Built 2014
Annual Tax Amount $15,548
Lot Size 4,486 Sqft
Acres 0.103
Lot Dimensions 90x50
Property Description
This is a beautiful open concept floor plan house located in the newer community in Carrollton. The plan opens to a
foyer with a guest suite and private study. Ahead, the oversized family room connects to the dining and kitchen. All other bedrooms are on the second level along with a game room and media room. The luxurious master suite features separate vanities, soaker tub, shower, and huge walk in closet. House is very well maintained and meticulously clean. A must see!
Location
State TX
County Dallas
Direction Using GPS
Rooms
Dining Room 1
Interior
Interior Features Cable TV Available, Granite Counters, Kitchen Island, Pantry, Walk-In Closet(s)
Heating Natural Gas
Cooling Electric
Flooring Carpet, Ceramic Tile, Hardwood
Fireplaces Number 1
Fireplaces Type Decorative, Gas Logs, Heatilator
Appliance Dishwasher, Disposal, Dryer, Electric Oven, Gas Cooktop, Gas Water Heater, Microwave, Washer
Heat Source Natural Gas
Laundry Electric Dryer Hookup, Utility Room, Full Size W/D Area, Washer Hookup
Exterior
Garage Spaces 2.0
Utilities Available City Sewer, City Water, Individual Gas Meter, Individual Water Meter
Roof Type Shingle
Garage Yes
Building
Story Two
Foundation Slab
Structure Type Brick,Rock/Stone
Schools
Elementary Schools Jerry Junkins
Middle Schools Walker
High Schools White
School District Dallas Isd
Others
Ownership in file
Financing Conventional
Read Less

©2024 North Texas Real Estate Information Systems.
Bought with Brandon Fleeman • Ebby Halliday, REALTORS
GET MORE INFORMATION




