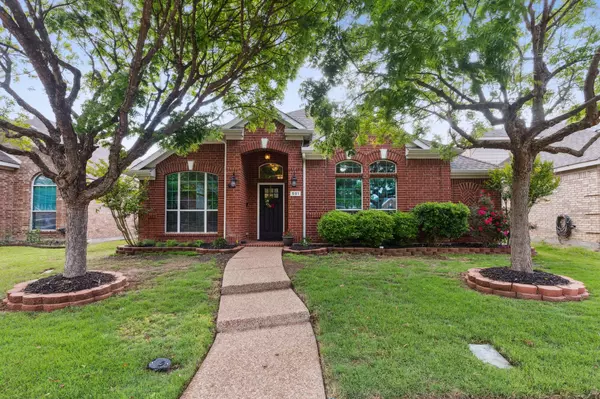For more information regarding the value of a property, please contact us for a free consultation.
501 Clear Springs Court Mckinney, TX 75072
Want to know what your home might be worth? Contact us for a FREE valuation!

Our team is ready to help you sell your home for the highest possible price ASAP
Key Details
Property Type Single Family Home
Sub Type Single Family Residence
Listing Status Sold
Purchase Type For Sale
Square Footage 2,093 sqft
Price per Sqft $226
Subdivision Summit At Westridge The
MLS Listing ID 20315338
Sold Date 05/31/23
Style Traditional
Bedrooms 4
Full Baths 2
HOA Fees $47/ann
HOA Y/N Mandatory
Year Built 2004
Annual Tax Amount $5,984
Lot Size 5,662 Sqft
Acres 0.13
Property Description
Come see this beautiful move-in ready single story home, in the highly desired community of Summit at Westridge! Home sits on quiet cul-de-sac street. Excellent open floor plan with large windows throughout for natural light. Owners added new hardwoods & tile, baseboards, crown molding, landscaping, paint, dishwasher, microwave, roof + 8ft board on board fence with pergola, light fixtures, nest thermostats, and WiFi sprinkler system. In the kitchen it has gorgeous built in cabinets, gas cooktop, ss appliances, walk in pantry, center island conveys, & an incredible skylight! Kitchen is open to the breakfast nook & living room with gas fireplace. Home has tall ceilings throughout & great amount of storage. Each bedroom has walk in closets. This home is conveniently located close to shops & restaurants, golf park, community pool, and schools.
Location
State TX
County Collin
Community Community Pool, Community Sprinkler, Golf, Greenbelt
Direction Heading North on Custer Rd. Turn left onto N. Cotton Ridge Rd. and right onto Amber Downs Drive. Left onto Clear Springs Ct. and 501 Clear Springs Ct. will be on the right.
Rooms
Dining Room 2
Interior
Interior Features Cable TV Available, Decorative Lighting, Eat-in Kitchen, Flat Screen Wiring, High Speed Internet Available, Kitchen Island, Open Floorplan, Pantry, Sound System Wiring, Walk-In Closet(s), Wired for Data, Other
Heating Central, Natural Gas
Cooling Ceiling Fan(s), Central Air, Electric
Flooring Carpet, Ceramic Tile, Wood
Fireplaces Number 1
Fireplaces Type Gas Logs
Equipment Other
Appliance Dishwasher, Disposal, Electric Oven, Gas Cooktop, Microwave, Plumbed For Gas in Kitchen, Vented Exhaust Fan
Heat Source Central, Natural Gas
Laundry Electric Dryer Hookup, Full Size W/D Area
Exterior
Exterior Feature Covered Patio/Porch, Rain Gutters, Lighting, Outdoor Living Center
Garage Spaces 2.0
Fence Wood
Community Features Community Pool, Community Sprinkler, Golf, Greenbelt
Utilities Available Cable Available, City Sewer, City Water, Electricity Available, Individual Gas Meter, Individual Water Meter, Sidewalk, Underground Utilities
Roof Type Asphalt
Garage Yes
Building
Lot Description Cul-De-Sac, Interior Lot, Landscaped
Story One
Foundation Slab
Structure Type Brick,Wood,Other
Schools
Elementary Schools Sonntag
Middle Schools Roach
High Schools Heritage
School District Frisco Isd
Others
Restrictions Deed,Development
Ownership Tax Records
Acceptable Financing Cash, Contact Agent, Conventional, FHA
Listing Terms Cash, Contact Agent, Conventional, FHA
Financing VA
Special Listing Condition Deed Restrictions, Survey Available
Read Less

©2025 North Texas Real Estate Information Systems.
Bought with Kristin Barnett • Funk Realty Group, LLC



