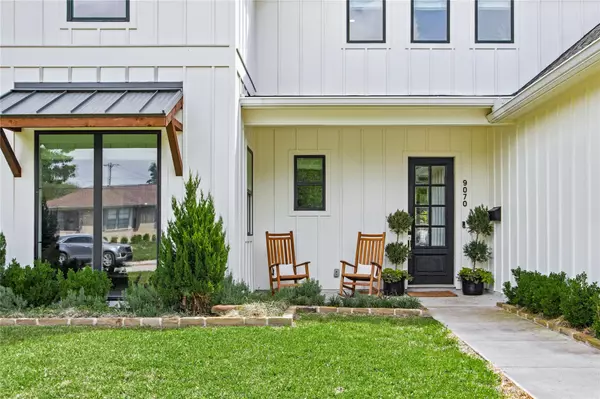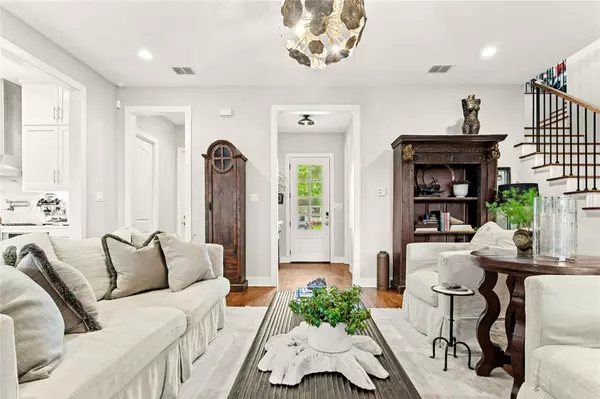For more information regarding the value of a property, please contact us for a free consultation.
9070 Leaside Drive Dallas, TX 75238
Want to know what your home might be worth? Contact us for a FREE valuation!

Our team is ready to help you sell your home for the highest possible price ASAP
Key Details
Property Type Single Family Home
Sub Type Single Family Residence
Listing Status Sold
Purchase Type For Sale
Square Footage 2,944 sqft
Price per Sqft $407
Subdivision Lake Highlands Estates 10
MLS Listing ID 20309762
Sold Date 05/26/23
Style Early American
Bedrooms 4
Full Baths 3
Half Baths 1
HOA Y/N None
Year Built 2019
Annual Tax Amount $20,907
Lot Size 7,535 Sqft
Acres 0.173
Property Description
Welcome to 9070 Leaside Drive, where modern farmhouse meets southern charm in the heart of Dallas! Stunning home boasts a perfect blend of contemporary design and rustic accents, creating a warm and inviting atmosphere for you and your family to enjoy.
As you step inside, you'll be greeted by soaring ceilings, an abundance of natural light, and beautiful hardwood floors that lead you through an open-concept floor plan. Cozy living room opens to the chef's kitchen and a large island is a dream come true for any home cook.
The primary suite features is luxurious with en-suite bathroom is a great place to end your day! Upstairs bdrm filled with charm and character.
Outside, the covered patio or the cozy fire pit is the perfect spot to enjoy a cup of coffee in the morning or a glass of wine in the evening, custom chalkboard for outdoor home schooling, and so much more,this backyard has it all! Prime location in a highly sought-after Lake Highlands neighborhood!
Location
State TX
County Dallas
Community Curbs, Sidewalks
Direction Use GPS
Rooms
Dining Room 1
Interior
Interior Features Cable TV Available, Decorative Lighting, Double Vanity, Eat-in Kitchen, Flat Screen Wiring, High Speed Internet Available, Kitchen Island, Natural Woodwork, Open Floorplan, Pantry, Vaulted Ceiling(s), Walk-In Closet(s), Wired for Data
Heating Central, Fireplace(s), Natural Gas
Cooling Ceiling Fan(s), Central Air, Electric
Flooring Wood
Fireplaces Number 1
Fireplaces Type Fire Pit, Gas, Gas Logs, Gas Starter, Living Room
Appliance Built-in Gas Range, Built-in Refrigerator, Dishwasher, Disposal, Gas Cooktop, Gas Oven, Gas Range, Ice Maker, Microwave, Refrigerator, Vented Exhaust Fan
Heat Source Central, Fireplace(s), Natural Gas
Laundry Electric Dryer Hookup, In Hall, Full Size W/D Area, Washer Hookup
Exterior
Exterior Feature Awning(s), Covered Deck, Covered Patio/Porch, Fire Pit, Garden(s), Gas Grill, Rain Gutters, Lighting, Permeable Paving, Private Yard
Garage Spaces 2.0
Fence Wood
Community Features Curbs, Sidewalks
Utilities Available Alley, City Sewer, City Water, Curbs, Electricity Available, Individual Gas Meter
Roof Type Composition
Garage Yes
Building
Lot Description Interior Lot, Landscaped, Lrg. Backyard Grass, Sprinkler System, Subdivision
Story Two
Foundation Slab
Structure Type Siding,Wood
Schools
Elementary Schools Lake Highlands
High Schools Lake Highlands
School District Richardson Isd
Others
Restrictions Unknown Encumbrance(s)
Ownership See Agent
Acceptable Financing Cash, Conventional
Listing Terms Cash, Conventional
Financing Conventional
Read Less

©2024 North Texas Real Estate Information Systems.
Bought with Denise Shoemaker • Network Real Estate Partners
GET MORE INFORMATION




