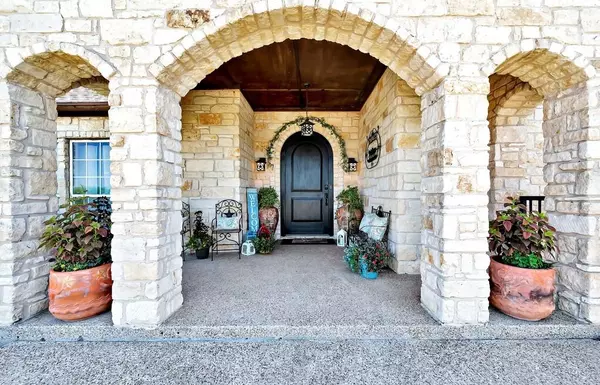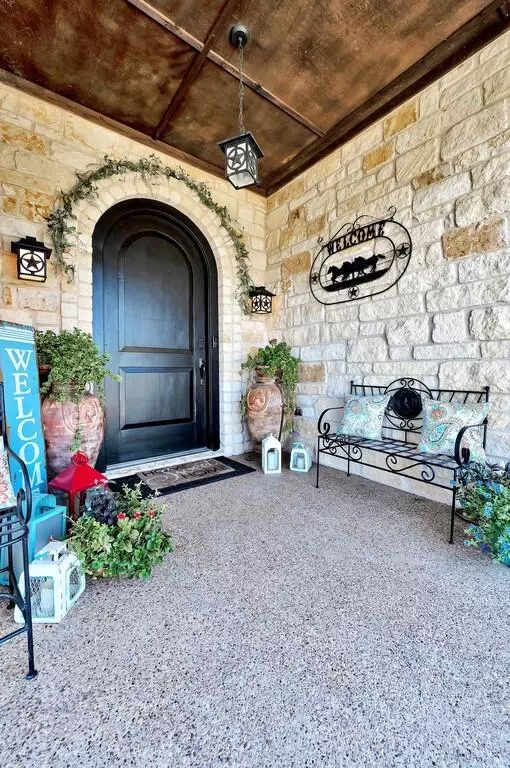For more information regarding the value of a property, please contact us for a free consultation.
1080 Fm 936 Hubbard, TX 76648
Want to know what your home might be worth? Contact us for a FREE valuation!

Our team is ready to help you sell your home for the highest possible price ASAP
Key Details
Property Type Single Family Home
Sub Type Single Family Residence
Listing Status Sold
Purchase Type For Sale
Square Footage 3,151 sqft
Price per Sqft $371
Subdivision Aw Mcfall Surv Abs # 592
MLS Listing ID 20256172
Sold Date 07/21/23
Bedrooms 4
Full Baths 2
Half Baths 2
HOA Y/N None
Year Built 2005
Annual Tax Amount $6,097
Lot Size 21.080 Acres
Acres 21.08
Property Description
Stunning 21+ acre ranchette 30 miles N of Waco & 72 miles S of Dallas. This all-inclusive property has EVERYTHING you need to live your best farm life. It includes a gorgeous 1-story home with an Austin stone exterior. Austin stone included in several interior features, including the fireplace, game room bar, primary bath & kitchen.The back yard is one of the best I've seen. The covered portion includes:wood burning fire place for cool nights, Grill-Dome egg for smoking & grilling, new Kitchen Aid gas grill, outdoor fridge & plenty of space for seating. An aggregate pebble patio surrounds the sparkling pool & hot tub. The views of the pasture from your patio are breath-taking. The barn & upstairs apartment are ready to be customized into what you need. The rain fed pond sits between the home & the barn. A well-built loafing shed, large storage shed, a basketball, tennis & volleyball court are just a few feet from your back door. New custom stove top in kitchen & water filter for pool!
Location
State TX
County Hill
Direction 35 to Water Street to 77 to 308 to 171 (E. Live Oak) to 31 Business (NW 4th St) to 936. Waze GPS provides exact directions.
Rooms
Dining Room 1
Interior
Interior Features Built-in Features, Cable TV Available, Decorative Lighting, Double Vanity, Granite Counters, High Speed Internet Available, Kitchen Island, Natural Woodwork, Walk-In Closet(s), Wet Bar
Heating Central, Electric, Fireplace(s), Propane
Cooling Ceiling Fan(s), Central Air, Electric
Flooring Concrete, Painted/Stained
Fireplaces Number 2
Fireplaces Type Fire Pit, Living Room, Outside, Raised Hearth, Stone, Wood Burning
Appliance Built-in Refrigerator, Dishwasher, Disposal, Electric Cooktop, Electric Oven, Ice Maker, Microwave, Tankless Water Heater, Warming Drawer
Heat Source Central, Electric, Fireplace(s), Propane
Laundry Electric Dryer Hookup, Utility Room, Full Size W/D Area, Washer Hookup, On Site
Exterior
Exterior Feature Attached Grill, Barbecue, Basketball Court, Built-in Barbecue, Covered Patio/Porch, Fire Pit, Gas Grill, Outdoor Grill, Outdoor Kitchen, Outdoor Living Center, Private Entrance, Sport Court, Stable/Barn, Storm Cellar, Tennis Court(s)
Garage Spaces 2.0
Fence Barbed Wire, Fenced, Metal, Rock/Stone
Pool In Ground, Outdoor Pool, Pool/Spa Combo, Private
Utilities Available Cable Available, City Water, Electricity Connected, Gravel/Rock, Private Road, Propane, Septic
Roof Type Composition
Garage Yes
Private Pool 1
Building
Lot Description Acreage, Agricultural, Many Trees, Pasture, Tank/ Pond
Story One
Foundation Slab
Level or Stories One
Structure Type Rock/Stone
Schools
Elementary Schools Hubbard
Middle Schools Hubbard
High Schools Hubbard
School District Hubbard Isd
Others
Restrictions No Known Restriction(s)
Ownership White
Acceptable Financing Cash, Conventional, FHA, VA Loan
Listing Terms Cash, Conventional, FHA, VA Loan
Financing Conventional
Read Less

©2024 North Texas Real Estate Information Systems.
Bought with Margot Foster • Foster Properties
GET MORE INFORMATION




