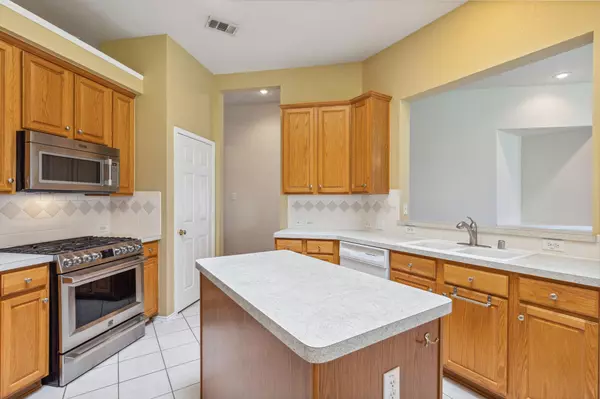For more information regarding the value of a property, please contact us for a free consultation.
6114 Fieldcrest Lane Sachse, TX 75048
Want to know what your home might be worth? Contact us for a FREE valuation!

Our team is ready to help you sell your home for the highest possible price ASAP
Key Details
Property Type Single Family Home
Sub Type Single Family Residence
Listing Status Sold
Purchase Type For Sale
Square Footage 2,383 sqft
Price per Sqft $182
Subdivision Woodbridge Ph 02D
MLS Listing ID 20385146
Sold Date 07/28/23
Style Traditional
Bedrooms 4
Full Baths 2
HOA Fees $40/ann
HOA Y/N Mandatory
Year Built 2001
Annual Tax Amount $8,355
Lot Size 9,321 Sqft
Acres 0.214
Property Description
Welcome to this bright, well-cared-for home nestled in desirable Woodbridge subdivision! The kitchen opens to the living area creating a perfect space for gathering and creating lasting memories with family and friends. With its thoughtfully designed split floorplan, you'll enjoy the privacy of a master bedroom sanctuary, while the secondary bedrooms offer ample space for comfort. From the master suite, you can access the covered back deck, an ideal spot to relax and enjoy the outdoors. Indulge in the updated ensuite bath, with new cabinets, vanity area, two sinks, a walk-in tub, frameless shower doors, quartz countertops, and glass mosaic tile accents. Throughout the home, you'll find delightful features such as vaulted ceilings, a skylight that bathes the interiors in natural light, and art niches that add a custom touch. Woodbridge has a golf course, lakes, pools, parks, playgrounds, and scenic trails, ensuring a vibrant and active lifestyle. Move-in ready!
Location
State TX
County Dallas
Community Club House, Community Pool, Golf, Greenbelt, Jogging Path/Bike Path, Lake, Playground, Pool, Sidewalks
Direction From George Bush, head north on Merrit Rd. Turn Rt on Sachse Rd, Lt on Oak Crest and Lt on Fieldcrest. Home will be on left
Rooms
Dining Room 2
Interior
Interior Features Kitchen Island, Open Floorplan, Pantry, Walk-In Closet(s)
Heating Central, Natural Gas
Cooling Central Air, Electric
Flooring Carpet, Tile, Wood
Fireplaces Number 1
Fireplaces Type Gas, Gas Starter
Appliance Dishwasher, Disposal, Gas Range, Gas Water Heater, Microwave, Plumbed For Gas in Kitchen
Heat Source Central, Natural Gas
Laundry Full Size W/D Area, Washer Hookup
Exterior
Exterior Feature Covered Deck, Other
Garage Spaces 2.0
Fence Fenced, Privacy, Wood
Community Features Club House, Community Pool, Golf, Greenbelt, Jogging Path/Bike Path, Lake, Playground, Pool, Sidewalks
Utilities Available City Sewer, City Water, Concrete, Curbs, Electricity Available, Individual Gas Meter, Individual Water Meter, Sidewalk
Roof Type Composition
Garage Yes
Private Pool 1
Building
Story One
Level or Stories One
Schools
Elementary Schools Choice Of School
Middle Schools Choice Of School
High Schools Choice Of School
School District Garland Isd
Others
Ownership John Berninger
Acceptable Financing Cash, Conventional, FHA, Fixed, VA Loan
Listing Terms Cash, Conventional, FHA, Fixed, VA Loan
Financing Cash
Read Less

©2024 North Texas Real Estate Information Systems.
Bought with Yessica Ruiz Ramirez • Local Realty Agency
GET MORE INFORMATION




