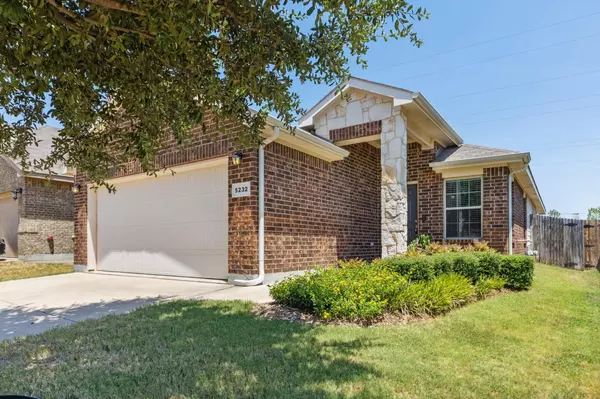For more information regarding the value of a property, please contact us for a free consultation.
5232 Austin Ridge Drive Fort Worth, TX 76179
Want to know what your home might be worth? Contact us for a FREE valuation!

Our team is ready to help you sell your home for the highest possible price ASAP
Key Details
Property Type Single Family Home
Sub Type Single Family Residence
Listing Status Sold
Purchase Type For Sale
Square Footage 1,422 sqft
Price per Sqft $207
Subdivision Terrace Landing
MLS Listing ID 20396811
Sold Date 09/13/23
Bedrooms 3
Full Baths 2
HOA Fees $29/ann
HOA Y/N Mandatory
Year Built 2014
Annual Tax Amount $5,959
Lot Size 4,791 Sqft
Acres 0.11
Property Description
This one-owner Ft. Worth beauty shows pride of ownership! Super good bones and very well maintained on a PREMIUM LOT! Backs to greenbelt means NO backyard neighbors! Large central living open to kitchen-dining. Neutral color tile floors in main area make for easy clean up! 42-inch wood cabinets, GAS range and FRIDGE STAYS! Eat-in kitchen with dining room space for 6-seat table plus hutch. Double French doors with interior mini blinds face east means pretty morning sun on the patio and in the kitchen. Split bedrooms - all with walk-in closets! Primary suite fits king size bed + ensuite bath with double sinks, garden tub and BIG CLOSET! Matching tile in baths + laundry. Whole home surge protection! Full sprinkler system and low maintenance landscaping! TV antenna receives 94 free channels, including local stations. Short walk to COMMUNITY POOL + PLAYGROUND. Located in the newer Phase 2 with easy access to Trinity trail system, Marine Creek Reservoir and schools.
Location
State TX
County Tarrant
Community Community Pool, Curbs, Greenbelt, Jogging Path/Bike Path, Park, Playground, Sidewalks
Direction From 820W, exit Old Decatur Rd. Head north to Pepper - you'll see the neighborhood signs. Left on Pepper, right on Britton Ridge. Follow it around the park to Austin Ridge. Home faces west, sign in yard.
Rooms
Dining Room 1
Interior
Interior Features Cable TV Available, Double Vanity, High Speed Internet Available, Open Floorplan, Pantry, Walk-In Closet(s)
Heating Central, Natural Gas
Cooling Ceiling Fan(s), Central Air, Electric
Flooring Carpet, Tile
Equipment TV Antenna
Appliance Dishwasher, Disposal, Gas Range, Gas Water Heater, Microwave, Plumbed For Gas in Kitchen, Refrigerator
Heat Source Central, Natural Gas
Laundry Electric Dryer Hookup, Full Size W/D Area
Exterior
Exterior Feature Covered Patio/Porch, Private Yard
Garage Spaces 2.0
Fence Wood
Community Features Community Pool, Curbs, Greenbelt, Jogging Path/Bike Path, Park, Playground, Sidewalks
Utilities Available Cable Available, City Sewer, City Water, Community Mailbox, Individual Gas Meter, Individual Water Meter, Sidewalk, Underground Utilities
Roof Type Composition
Garage Yes
Building
Lot Description Cul-De-Sac, Greenbelt, Interior Lot, Landscaped, Subdivision
Story One
Level or Stories One
Structure Type Brick
Schools
Elementary Schools Parkview
Middle Schools Marine Creek
High Schools Chisholm Trail
School District Eagle Mt-Saginaw Isd
Others
Ownership Roger Zorn
Acceptable Financing Cash, Conventional, FHA, VA Loan
Listing Terms Cash, Conventional, FHA, VA Loan
Financing Conventional
Read Less

©2024 North Texas Real Estate Information Systems.
Bought with Michael Horton • BHHS Premier Properties
GET MORE INFORMATION


