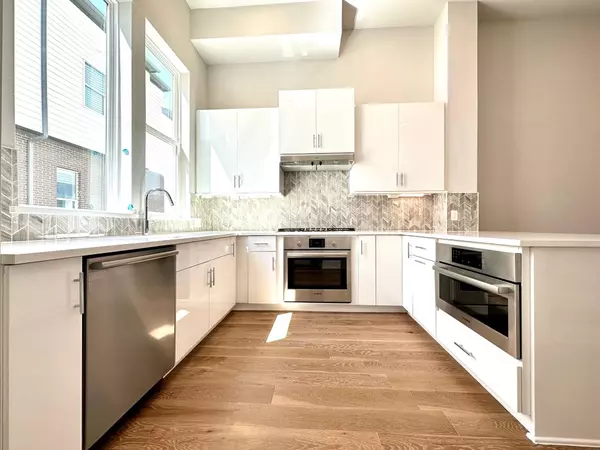For more information regarding the value of a property, please contact us for a free consultation.
381 E Greenbriar Lane #1002 Dallas, TX 75203
Want to know what your home might be worth? Contact us for a FREE valuation!

Our team is ready to help you sell your home for the highest possible price ASAP
Key Details
Property Type Townhouse
Sub Type Townhouse
Listing Status Sold
Purchase Type For Sale
Square Footage 1,219 sqft
Price per Sqft $425
Subdivision Trinity Bluff
MLS Listing ID 20402754
Sold Date 09/27/23
Style Contemporary/Modern
Bedrooms 2
Full Baths 2
Half Baths 1
HOA Fees $250/mo
HOA Y/N Mandatory
Year Built 2023
Lot Size 779 Sqft
Acres 0.0179
Property Description
Come get your NEW HOME! Move-in ready LUXURY 2BR TOWNHOME, close in 45 days. Yes, 12ft ceilings in kitchen, dining, living and primary suite. Makes room for our tall windows allowing in all that wonderful natural light. Living area looks out through 8ft glass doors into the gorgeous trees and radiant sky as you step out to the first of two balconies in this EXECUTIVE LIVING gem. A peaceful vibe emanates from your relaxing natural area in the woods just a short bridge away from downtown. Private Gated Community! A quick minute to downtown, a few minutes more and move right into the exciting McKinney, Uptown and Oak Lawn areas. Minutes to eclectic Bishop Arts District as well. You want to be here if you want be home in an open floorplan with 2beds, 2.5 baths, 2 car tandem style garage! Each bedroom WIC and full bath. Gourmet kitchen, stainless steel BOSCH appliances, quartz countertops, and custom soft-close cabinetry and drawers, with under cabinet lighting. BE HOME! IT IS RIGHT HERE!
Location
State TX
County Dallas
Direction 381 E Greenbriar Lane Dallas, TX 75203 Just minutes away from Bishop Arts District, Trinity Groves & Downtown Dallas. Across the Trinity River and SW of Downtown.
Rooms
Dining Room 1
Interior
Interior Features Cable TV Available, Double Vanity, Eat-in Kitchen, Flat Screen Wiring, High Speed Internet Available, Kitchen Island, Multiple Staircases, Open Floorplan, Smart Home System, Sound System Wiring, Walk-In Closet(s)
Heating Central, Natural Gas, Zoned
Cooling Ceiling Fan(s), Central Air, Electric, Zoned
Flooring Carpet, Ceramic Tile, Wood
Appliance Dishwasher, Disposal, Electric Oven, Gas Cooktop, Gas Water Heater, Microwave, Plumbed For Gas in Kitchen, Tankless Water Heater, Vented Exhaust Fan
Heat Source Central, Natural Gas, Zoned
Exterior
Exterior Feature Rain Gutters, Lighting
Garage Spaces 2.0
Pool In Ground, Outdoor Pool
Utilities Available City Sewer, City Water, Community Mailbox, Concrete, Curbs, Sidewalk
Roof Type Composition
Garage Yes
Private Pool 1
Building
Lot Description Landscaped, Sprinkler System
Story Three Or More
Foundation Slab
Level or Stories Three Or More
Structure Type Brick,Fiber Cement,Metal Siding,Radiant Barrier,Siding
Schools
Elementary Schools Bowie
Middle Schools Garcia
High Schools Adamson
School District Dallas Isd
Others
Ownership Urban Intown Homes
Financing Conventional
Read Less

©2024 North Texas Real Estate Information Systems.
Bought with Barbara Arredondo • Briggs Freeman Sotheby's Int'l
GET MORE INFORMATION




