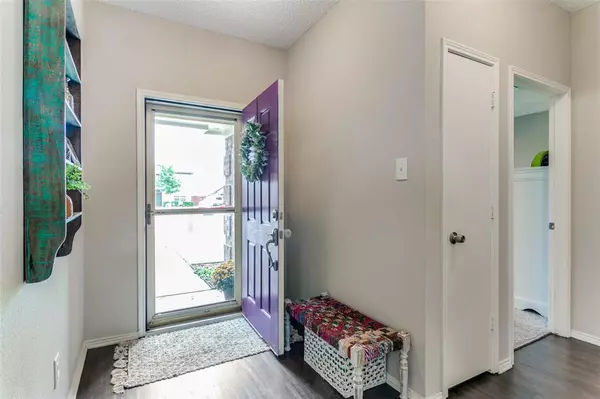For more information regarding the value of a property, please contact us for a free consultation.
4309 Rockmill Trail Fort Worth, TX 76179
Want to know what your home might be worth? Contact us for a FREE valuation!

Our team is ready to help you sell your home for the highest possible price ASAP
Key Details
Property Type Single Family Home
Sub Type Single Family Residence
Listing Status Sold
Purchase Type For Sale
Square Footage 1,640 sqft
Price per Sqft $185
Subdivision Glen Mills Village
MLS Listing ID 20428005
Sold Date 10/31/23
Style Traditional
Bedrooms 3
Full Baths 2
HOA Y/N None
Year Built 2004
Annual Tax Amount $6,079
Lot Size 7,187 Sqft
Acres 0.165
Property Description
Beautifully updated home located on quiet cul-de-sac lot. NO HOA!! Well maintained - pride of ownership shows. New Roof in 2022! Kitchen features newer appliances, white cabinets with stainless hardware, granite counters, upgraded backsplash, stainless sink and industrial style faucet. Luxury vinyl plank flooring flows through most of the home. Large living room anchored by a see through brick fireplace, with a smaller living area or office option. The oversized primary suite has nice windows, a large bathroom with double vanity, garden tub and separate shower. Split floorplan, with secondary bedrooms off the entryway. Second bathroom with double vanity! High ceilings throughout. Lots of storage. Large fenced backyard with newer stained fence. Don't miss this amazing home at a fantastic price!
Location
State TX
County Tarrant
Direction From 287 Business South, turn right on Glen Mills Trail, Left on Rockmill Trail - home is right side of cul-de-sac
Rooms
Dining Room 1
Interior
Interior Features Cable TV Available, Chandelier, Decorative Lighting, Granite Counters, High Speed Internet Available, Open Floorplan, Walk-In Closet(s)
Heating Electric
Cooling Electric
Flooring Carpet, Ceramic Tile, Luxury Vinyl Plank
Fireplaces Number 1
Fireplaces Type Brick, See Through Fireplace, Wood Burning
Appliance Dishwasher, Disposal, Electric Range, Microwave
Heat Source Electric
Laundry Electric Dryer Hookup, Utility Room, Washer Hookup
Exterior
Exterior Feature Rain Gutters
Garage Spaces 2.0
Fence Wood
Utilities Available Cable Available, City Sewer, City Water, Concrete
Roof Type Composition
Total Parking Spaces 2
Garage Yes
Building
Lot Description Cul-De-Sac
Story One
Foundation Slab
Level or Stories One
Structure Type Brick
Schools
Elementary Schools Bryson
Middle Schools Creekview
High Schools Boswell
School District Eagle Mt-Saginaw Isd
Others
Ownership of record
Acceptable Financing Cash, Conventional, FHA
Listing Terms Cash, Conventional, FHA
Financing VA
Read Less

©2024 North Texas Real Estate Information Systems.
Bought with Amy Schultz • Ebby Halliday, REALTORS
GET MORE INFORMATION




