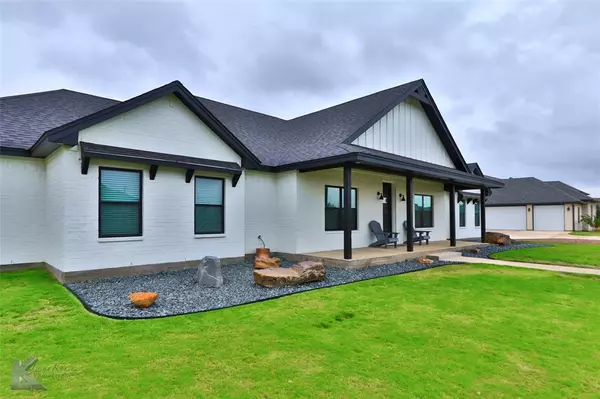For more information regarding the value of a property, please contact us for a free consultation.
126 Contera Court Abilene, TX 79602
Want to know what your home might be worth? Contact us for a FREE valuation!

Our team is ready to help you sell your home for the highest possible price ASAP
Key Details
Property Type Single Family Home
Sub Type Single Family Residence
Listing Status Sold
Purchase Type For Sale
Square Footage 2,400 sqft
Price per Sqft $202
Subdivision Hacienda Ranch Add Sec 1
MLS Listing ID 20459862
Sold Date 02/26/24
Bedrooms 4
Full Baths 2
Half Baths 1
HOA Fees $29/ann
HOA Y/N Mandatory
Year Built 2022
Annual Tax Amount $691
Lot Size 0.618 Acres
Acres 0.618
Property Description
Discover unparalleled space in this magnificent new listing located in the highly sought-after Hacienda Ranch Neighborhood. Step into this captivating home with its refined features, including a wood beam-adorned ceiling, a brick and wood-burning fireplace, and luxurious vinyl wood flooring. The kitchen is a culinary haven with quartz countertops, stainless steel appliances, double ovens, a personal coffee bar, and a spacious island for grand gatherings. The pantry provides ample storage for all your culinary essentials. Immerse yourself in your private spa retreat within the expansive primary bathroom, showcasing a generous soaking tub, a separate shower, stylish tile flooring, and an enormous walk-in closet. Additional features include a seperate laundry room, and a mud room for extra storage and cleanliness. Witness the sheer beauty of this home in person today!
Location
State TX
County Taylor
Direction TAKE FM 1750 SOUTH OF ABILENE - TURN LEFT INTO THE HACIENDA RANCH SUBDIVISION ( LOOK FOR THE WATER TOWER ) - TURN RIGHT ONTO CONTERA CT THIRD HOUSE ON THE LEFT.
Rooms
Dining Room 1
Interior
Interior Features Cathedral Ceiling(s), Decorative Lighting, Eat-in Kitchen, Flat Screen Wiring, Granite Counters, High Speed Internet Available, Kitchen Island, Open Floorplan, Vaulted Ceiling(s), Walk-In Closet(s)
Heating Central, Electric
Cooling Ceiling Fan(s), Central Air, Electric
Flooring Carpet, Luxury Vinyl Plank
Fireplaces Number 1
Fireplaces Type Wood Burning
Appliance Dishwasher, Disposal, Electric Cooktop, Electric Oven, Microwave
Heat Source Central, Electric
Exterior
Garage Spaces 3.0
Fence Wood
Utilities Available Concrete, Curbs, Outside City Limits, Septic
Roof Type Shingle
Total Parking Spaces 3
Garage Yes
Building
Story One
Foundation Slab
Level or Stories One
Structure Type Brick,Siding
Schools
Elementary Schools Wylie East
High Schools Wylie
School District Wylie Isd, Taylor Co.
Others
Ownership GREGORY & ANGELA LOCKWOOD
Acceptable Financing Cash, Conventional, FHA, VA Loan
Listing Terms Cash, Conventional, FHA, VA Loan
Financing VA
Read Less

©2024 North Texas Real Estate Information Systems.
Bought with Remy Locascio • KW SYNERGY*
GET MORE INFORMATION




