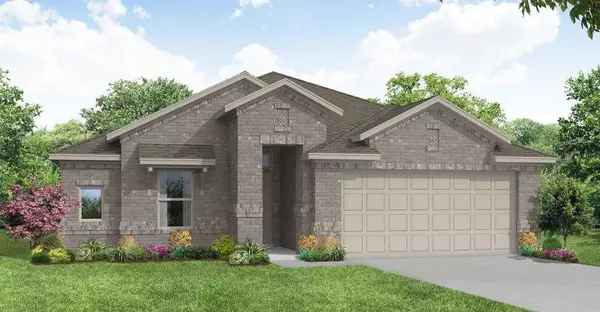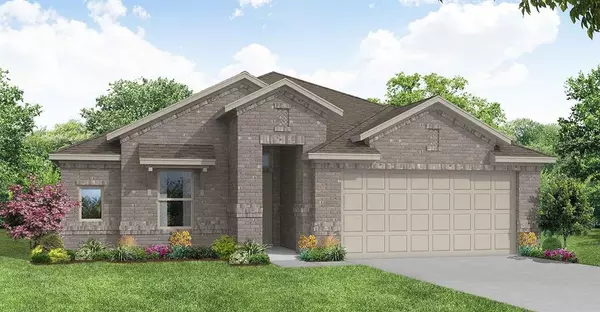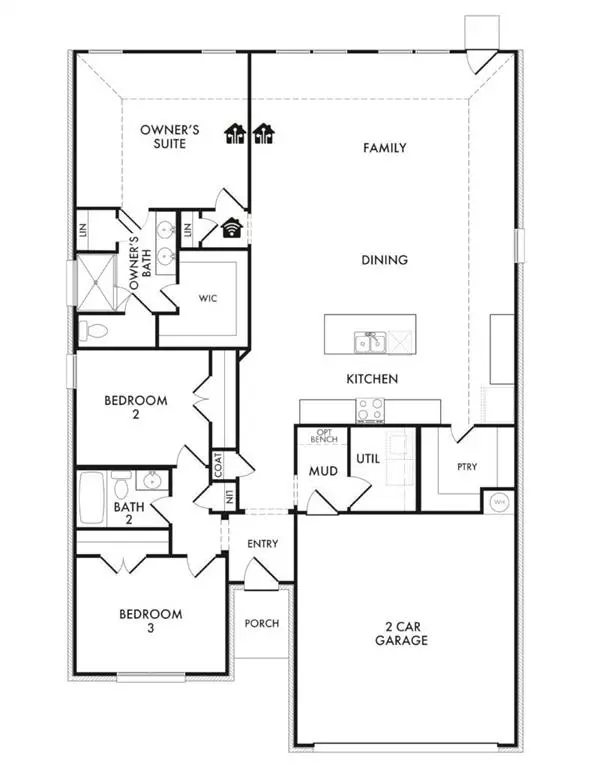For more information regarding the value of a property, please contact us for a free consultation.
5745 Brookville Drive Fort Worth, TX 76179
Want to know what your home might be worth? Contact us for a FREE valuation!

Our team is ready to help you sell your home for the highest possible price ASAP
Key Details
Property Type Single Family Home
Sub Type Single Family Residence
Listing Status Sold
Purchase Type For Sale
Square Footage 1,861 sqft
Price per Sqft $196
Subdivision Brookville Ranch
MLS Listing ID 20538882
Sold Date 03/14/24
Style Traditional
Bedrooms 3
Full Baths 2
HOA Fees $33/ann
HOA Y/N Mandatory
Year Built 2024
Lot Size 5,488 Sqft
Acres 0.126
Property Description
MLS# 20538882 - Built by Impression Homes - Ready Now! ~ The Lincoln plan offers an open concept design with beautiful California-style kitchen, large island, and vaulted ceilings and a Texas-sized walk-in pantry for small appliances and storage. The elegant owner suite offers separate shower, garden tub, dual-sink vanity and large walk-in closet. Spacious, private secondary bedrooms and separate laundry room.
Location
State TX
County Tarrant
Direction From I-820 W: At Exit 12A, head right on the ramp for NW Loop 820 toward Marine Creek Parkway. Bear right onto Huffines Blvd and travel one mile. Turn left onto Ten Mile Bridge Road. Continue about half a mile and then turn right onto Brookville Drive
Rooms
Dining Room 1
Interior
Interior Features Other
Heating Electric, Heat Pump
Cooling Central Air
Flooring Carpet, Ceramic Tile
Appliance Dishwasher, Disposal, Electric Range, Electric Water Heater, Microwave
Heat Source Electric, Heat Pump
Exterior
Garage Spaces 2.0
Fence Wood
Utilities Available City Sewer, City Water, Curbs, Sidewalk, Underground Utilities
Roof Type Composition
Total Parking Spaces 2
Garage Yes
Building
Story One
Foundation Slab
Level or Stories One
Structure Type Brick,Fiber Cement
Schools
Elementary Schools Greenfield
Middle Schools Ed Willkie
High Schools Boswell
School District Eagle Mt-Saginaw Isd
Others
Ownership Impression Homes
Financing Conventional
Read Less

©2025 North Texas Real Estate Information Systems.
Bought with Renee Pellet • HomeSmart



