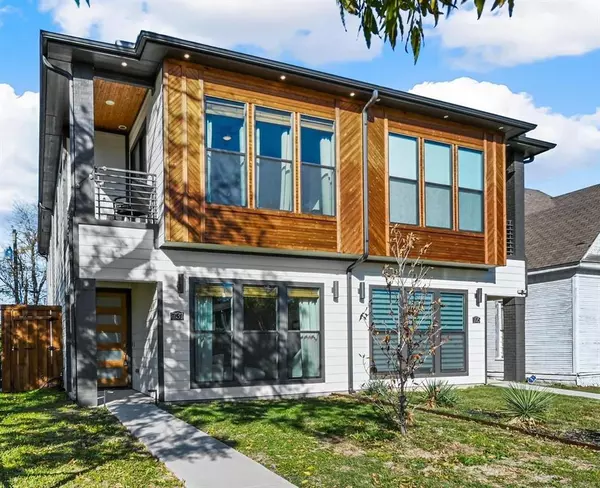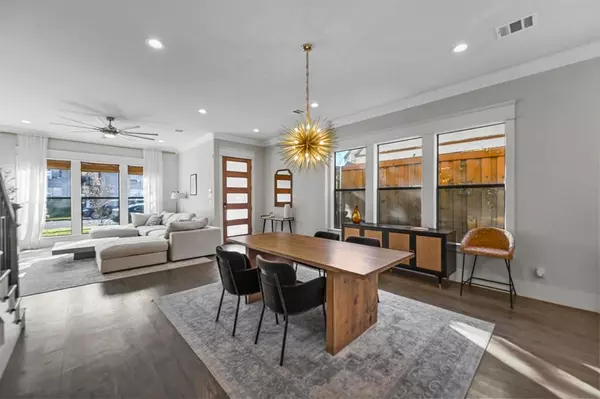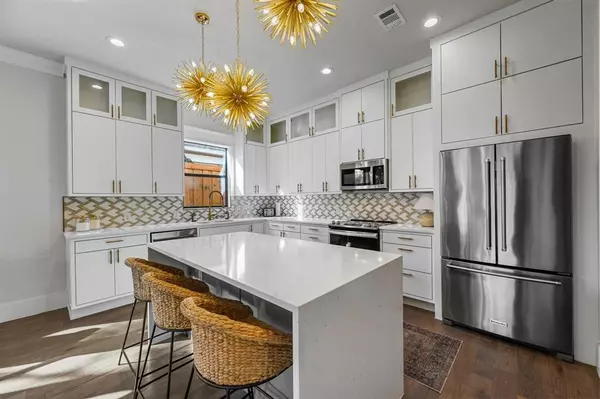For more information regarding the value of a property, please contact us for a free consultation.
731 W 9th Street Dallas, TX 75208
Want to know what your home might be worth? Contact us for a FREE valuation!

Our team is ready to help you sell your home for the highest possible price ASAP
Key Details
Property Type Single Family Home
Sub Type Single Family Residence
Listing Status Sold
Purchase Type For Sale
Square Footage 2,143 sqft
Price per Sqft $284
Subdivision Dallas Land & Loan 03
MLS Listing ID 20491767
Sold Date 03/28/24
Style Contemporary/Modern
Bedrooms 3
Full Baths 2
Half Baths 1
HOA Y/N None
Year Built 2021
Annual Tax Amount $12,392
Lot Size 2,962 Sqft
Acres 0.068
Property Description
LIKE-NEW, CONTEMPORARY DUPLEX LOADED WITH UPGRADES in the HIGHLY SOUGHT-AFTER BISHOP ARTS DISTRICT! Beautiful luxury plank floors, 8 foot solid core doors, 7 inch baseboards & plenty of natural light flow throughout the home’s open, airy layout. The chef in your family will love the gourmet kitchen featuring quartz countertops, stainless steel appliances, upgraded backsplash & a large island with a breakfast bar. End your day in the luxurious primary suite showcasing a freestanding tub, semi-frameless shower with body sprayers, dual sink vanity & a private balcony. Nestled in the heart of Dallas, you're just moments away from an array of shopping & dining options. This residence seamlessly blends style & convenience, making it an ideal haven for those who appreciate modern living. Don't miss the chance to call this home, where sophistication meets comfort in a vibrant & thriving neighborhood!
Location
State TX
County Dallas
Direction From 35E go west on 9th, veer right onto Davis, turn left on Van Buren, right on 9th
Rooms
Dining Room 1
Interior
Interior Features Cable TV Available, Chandelier, Decorative Lighting, Double Vanity, Eat-in Kitchen, High Speed Internet Available, Kitchen Island, Open Floorplan, Pantry, Walk-In Closet(s)
Heating Central, Electric
Cooling Central Air, Electric
Flooring Carpet, Ceramic Tile, Luxury Vinyl Plank
Appliance Dishwasher, Disposal, Electric Range, Microwave
Heat Source Central, Electric
Laundry Electric Dryer Hookup, Utility Room, Full Size W/D Area, Washer Hookup
Exterior
Exterior Feature Balcony, Rain Gutters
Garage Spaces 2.0
Fence Wood
Utilities Available City Sewer, City Water
Roof Type Composition
Total Parking Spaces 2
Garage Yes
Building
Lot Description Interior Lot
Story Two
Foundation Slab
Level or Stories Two
Structure Type Fiber Cement,Wood
Schools
Elementary Schools Reagan
Middle Schools Garcia
High Schools Adamson
School District Dallas Isd
Others
Ownership See offer instructions
Financing Conventional
Read Less

©2024 North Texas Real Estate Information Systems.
Bought with Victoria King • Duncan Real Estate Co.
GET MORE INFORMATION




