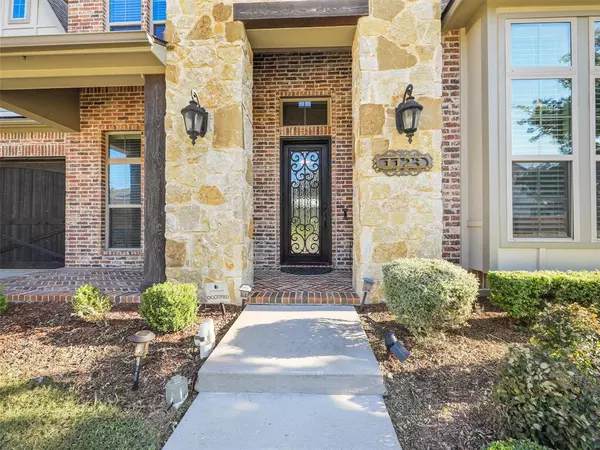For more information regarding the value of a property, please contact us for a free consultation.
1123 Spencer Street Allen, TX 75013
Want to know what your home might be worth? Contact us for a FREE valuation!

Our team is ready to help you sell your home for the highest possible price ASAP
Key Details
Property Type Single Family Home
Sub Type Single Family Residence
Listing Status Sold
Purchase Type For Sale
Square Footage 4,627 sqft
Price per Sqft $259
Subdivision Angel Field West
MLS Listing ID 20404340
Sold Date 04/03/24
Style Craftsman,Traditional
Bedrooms 6
Full Baths 4
Half Baths 1
HOA Fees $117/ann
HOA Y/N Mandatory
Year Built 2017
Lot Size 8,489 Sqft
Acres 0.1949
Property Description
This Stunning Southgate Custom Home has it all, and sits on a quiet North facing lot in one of Allen’s premier neighborhoods! Grand entry opens to a perfect floor plan, with high end upgrades, fixtures and designer touches throughout. Owner has added extensive upgrades, including Hauk Custom Pool, decking and turf added in 2019. The kitchen is a chef’s dream with an amazing island, beautiful custom cabinetry and countertops. Kitchen amenities feature 6 burner gas cook top, double ovens, coffee and wine bar with built in cooler. Brilliant design allows an easy transition from the kitchen to the family room, making it perfect for entertaining. Huge Master suite and luxurious bath is located downstairs, plus a guest suite with full bath access. Media room is located downstairs, along with study, which could be a 6th bedroom. Upstairs you’ll find a large game room, 3 beds and 2 full baths. Located in top rated Allen schools, close to shopping and dining, with easy access to hwy 75 and 121.
Location
State TX
County Collin
Community Club House, Community Pool, Curbs, Jogging Path/Bike Path, Playground
Direction See Gps.
Rooms
Dining Room 2
Interior
Interior Features Built-in Features, Built-in Wine Cooler, Cable TV Available, Chandelier, Decorative Lighting, Double Vanity, Eat-in Kitchen, Granite Counters, High Speed Internet Available, Kitchen Island, Loft, Open Floorplan, Pantry, Smart Home System, Sound System Wiring, Vaulted Ceiling(s), Walk-In Closet(s), Other
Heating Central, Electric
Cooling Ceiling Fan(s), Central Air
Flooring Carpet, Ceramic Tile, Hardwood
Fireplaces Number 1
Fireplaces Type Gas Logs, Gas Starter
Appliance Built-in Gas Range, Dishwasher, Disposal, Electric Oven, Gas Cooktop, Microwave, Double Oven, Plumbed For Gas in Kitchen, Tankless Water Heater, Vented Exhaust Fan, Other, Water Softener
Heat Source Central, Electric
Laundry Utility Room, Full Size W/D Area
Exterior
Exterior Feature Covered Patio/Porch, Rain Gutters, Lighting, Private Yard
Garage Spaces 3.0
Fence Back Yard, Fenced, Gate, Privacy, Wood
Pool In Ground, Private, Water Feature
Community Features Club House, Community Pool, Curbs, Jogging Path/Bike Path, Playground
Utilities Available Cable Available, City Sewer, City Water, Concrete, Curbs, Electricity Connected
Roof Type Composition
Total Parking Spaces 3
Garage Yes
Private Pool 1
Building
Lot Description Few Trees, Interior Lot, Landscaped, Sprinkler System, Subdivision
Story Two
Foundation Slab
Level or Stories Two
Structure Type Brick
Schools
Elementary Schools Norton
Middle Schools Ereckson
High Schools Allen
School District Allen Isd
Others
Acceptable Financing Cash, Conventional
Listing Terms Cash, Conventional
Financing Conventional
Read Less

©2024 North Texas Real Estate Information Systems.
Bought with Kerem Gorgulu • REB365
GET MORE INFORMATION




