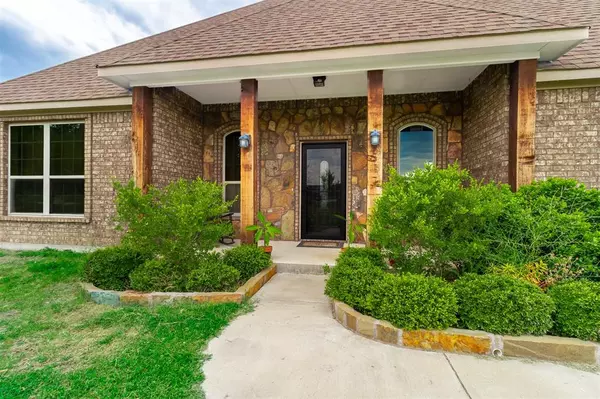For more information regarding the value of a property, please contact us for a free consultation.
116 Thorobred Court Azle, TX 76020
Want to know what your home might be worth? Contact us for a FREE valuation!

Our team is ready to help you sell your home for the highest possible price ASAP
Key Details
Property Type Single Family Home
Sub Type Single Family Residence
Listing Status Sold
Purchase Type For Sale
Square Footage 2,426 sqft
Price per Sqft $258
Subdivision Creekwood Ranch Estates
MLS Listing ID 20385444
Sold Date 04/02/24
Style Traditional
Bedrooms 5
Full Baths 4
HOA Fees $8/ann
HOA Y/N Mandatory
Year Built 2015
Annual Tax Amount $10,797
Lot Size 1.494 Acres
Acres 1.494
Property Description
Custom built pool house and shop! High speed internet, 1000mbps. This exceptional property sits on 1.5 acres, boasts 5 bedrooms and 3 full baths. Additionally, this property comes with a custom built separate pool house and a fully finished shop or man cave, adding 2533 square ft of entertainment! Showcasing granite countertops in the kitchen and all bathrooms. Designed with energy efficiency in mind, the home features a radiant barrier in the roof and is fully wrapped. The foundation is built to the maximum design standards. Enjoy the warmth and ambiance of the beautiful fireplace and take pleasure in outdoor living on the covered patio, surrounded by a heavily wooded lot that offers ample privacy. The tiled living area adds an elegant touch, while the master bath provides ultimate relaxation with a jetted tub and a walk-in shower equipped with dual heads. The kitchen includes a walk-in pantry. The 5th bedroom offers versatility, serving as a game room or a second living area.
Location
State TX
County Parker
Direction From Lake Worth take HWY 199 (Jacksboro Hwy) to FM 730 S. to Creekwood Ranch Rd, Turn left, Turn Left on Thorobred Ct Home is at the end of CulDeSac
Rooms
Dining Room 2
Interior
Interior Features Built-in Features, Decorative Lighting, Granite Counters, High Speed Internet Available, Loft, Open Floorplan, Pantry, Vaulted Ceiling(s), Walk-In Closet(s)
Heating Central, Electric, Heat Pump
Cooling Central Air, Electric, Heat Pump
Flooring Carpet, Ceramic Tile
Fireplaces Number 1
Fireplaces Type Wood Burning
Appliance Dishwasher, Disposal, Microwave, Refrigerator
Heat Source Central, Electric, Heat Pump
Laundry Electric Dryer Hookup, Utility Room, Washer Hookup
Exterior
Garage Spaces 2.0
Fence None
Pool Outdoor Pool
Utilities Available City Sewer, Outside City Limits, Septic
Roof Type Composition
Total Parking Spaces 2
Garage Yes
Private Pool 1
Building
Lot Description Acreage, Cul-De-Sac, Lrg. Backyard Grass, Many Trees
Story Two
Foundation Slab
Level or Stories Two
Structure Type Brick,Rock/Stone
Schools
Elementary Schools Silver Creek
High Schools Azle
School District Azle Isd
Others
Restrictions Building,Deed
Ownership SEE TAX
Acceptable Financing Cash, Conventional, FHA, VA Loan
Listing Terms Cash, Conventional, FHA, VA Loan
Financing Conventional
Special Listing Condition Aerial Photo
Read Less

©2024 North Texas Real Estate Information Systems.
Bought with Autumn Taylor • RE/MAX Trinity
GET MORE INFORMATION




