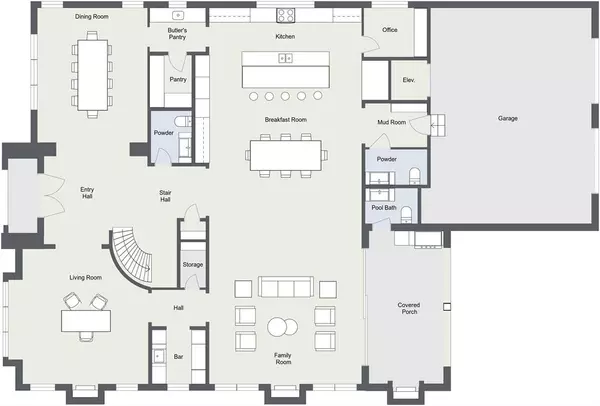For more information regarding the value of a property, please contact us for a free consultation.
3548 Marquette Drive University Park, TX 75225
Want to know what your home might be worth? Contact us for a FREE valuation!

Our team is ready to help you sell your home for the highest possible price ASAP
Key Details
Property Type Single Family Home
Sub Type Single Family Residence
Listing Status Sold
Purchase Type For Sale
Square Footage 6,839 sqft
Price per Sqft $1,059
MLS Listing ID 20520084
Sold Date 05/01/24
Style French,Mid-Century Modern,Traditional,Other
Bedrooms 5
Full Baths 6
Half Baths 3
HOA Y/N None
Year Built 2024
Lot Size 10,497 Sqft
Acres 0.241
Lot Dimensions 70 x 150
Property Description
Stunning French Transitional built with meticulous attention to detail by Colby Craig Homes. Situated on a tree-lined block in the fairway of University Park zoned to award winning Hyer Elementary; convenient access to Dallas' finest shopping and dining. White Austin stone exterior with cast stone detailing, large modern windows, copper gutters, slate roof and gas lanterns. 5 bed, 6 full and 3 half baths w first-class quality throughout, custom millwork and cabinetry, museum finished walls, oak and marble floors, hand-carved marble fireplaces, and elevator. Chef's kitchen w Wolf-Sub, 60 in range, dual dishwashers, wine column, and marble waterfall island open up to large family room, bar and backyard oasis w leisure pool and negative edge tanning deck perfect for entertaining. Primary bedroom features steam shower w body sprays, heated marble floors, his hers WC's w bidets, and custom closet. Expansive game room w shiplap ceiling, kitchenette. April Completion.
Location
State TX
County Dallas
Direction From Northwest Hwy, south on Thackery, east on Marquette St, third house on North side of street.
Rooms
Dining Room 2
Interior
Interior Features Built-in Features, Built-in Wine Cooler, Cable TV Available, Chandelier, Decorative Lighting, Double Vanity, Eat-in Kitchen, Elevator, High Speed Internet Available, Kitchen Island, Natural Woodwork, Open Floorplan, Paneling, Pantry, Sound System Wiring, Wainscoting, Walk-In Closet(s), Wet Bar, Wired for Data, Other
Heating Central, ENERGY STAR Qualified Equipment, ENERGY STAR/ACCA RSI Qualified Installation, Fireplace(s)
Cooling Attic Fan, Ceiling Fan(s), Central Air, Electric, ENERGY STAR Qualified Equipment, Zoned
Flooring Stone, Wood
Fireplaces Number 3
Fireplaces Type Family Room, Gas, Gas Starter, Stone
Equipment Irrigation Equipment
Appliance Built-in Gas Range, Built-in Refrigerator, Commercial Grade Range, Commercial Grade Vent, Dishwasher, Gas Cooktop, Ice Maker, Microwave, Convection Oven, Double Oven, Plumbed For Gas in Kitchen, Refrigerator, Tankless Water Heater
Heat Source Central, ENERGY STAR Qualified Equipment, ENERGY STAR/ACCA RSI Qualified Installation, Fireplace(s)
Laundry Electric Dryer Hookup, Gas Dryer Hookup, Utility Room, Full Size W/D Area
Exterior
Exterior Feature Attached Grill, Covered Patio/Porch, Gas Grill, Rain Gutters, Lighting, Outdoor Grill, Outdoor Living Center, Outdoor Shower
Garage Spaces 2.0
Fence Security, Wood
Pool Heated, In Ground, Outdoor Pool, Private, Separate Spa/Hot Tub, Water Feature, Waterfall
Utilities Available Alley, Asphalt, Cable Available, City Sewer, City Water, Concrete, Curbs, Electricity Available, Individual Gas Meter, Individual Water Meter, Natural Gas Available, Sidewalk
Roof Type Slate
Total Parking Spaces 2
Garage Yes
Private Pool 1
Building
Story Two
Foundation Slab
Level or Stories Two
Structure Type Rock/Stone
Schools
Elementary Schools Hyer
Middle Schools Highland Park
High Schools Highland Park
School District Highland Park Isd
Others
Restrictions No Known Restriction(s)
Ownership Colby Craig Custom Homes
Acceptable Financing Cash
Listing Terms Cash
Financing Cash
Read Less

©2024 North Texas Real Estate Information Systems.
Bought with Blake Eltis • Allie Beth Allman & Assoc.
GET MORE INFORMATION




