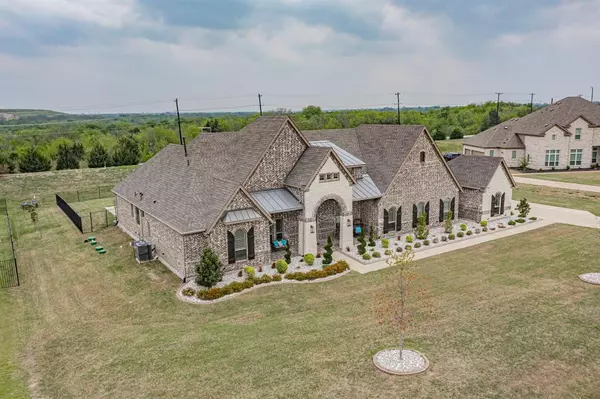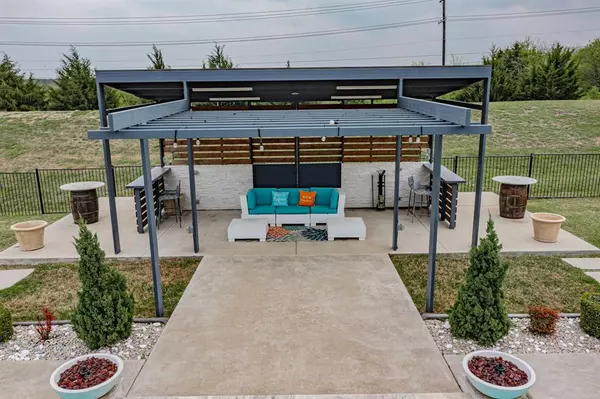For more information regarding the value of a property, please contact us for a free consultation.
4408 Aiken Trail Sachse, TX 75048
Want to know what your home might be worth? Contact us for a FREE valuation!

Our team is ready to help you sell your home for the highest possible price ASAP
Key Details
Property Type Single Family Home
Sub Type Single Family Residence
Listing Status Sold
Purchase Type For Sale
Square Footage 4,885 sqft
Price per Sqft $255
Subdivision Pleasant Valley Estates Ph 1
MLS Listing ID 20580985
Sold Date 04/30/24
Style Traditional
Bedrooms 5
Full Baths 5
HOA Fees $52
HOA Y/N Mandatory
Year Built 2018
Annual Tax Amount $25,411
Lot Size 1.000 Acres
Acres 1.0
Property Description
Be prepared to be dazzled by the sheer elegance and attention to detail that defines every corner of this home. The spacious foyer sets the tone for what lies beyond, with its soaring ceilings and exquisite architectural accents. Versatile plan with five bedrooms, each with a full bath, and beautiful primary suite and bath on opposite side. Media room and a state-of-the-art game room with access to pool, perfect for entertaining.
For the automotive enthusiast, the property offers not one, not two, but six spacious garages, providing ample space to showcase your prized car collection or indulge in your passion for tinkering with engines. But wait there's more.. the outdoor living takes center stage! Perfectly laid out pool with lots of lounging areas, outdoor kitchen, firepit and even private pergola to enjoy the lush landscaping and breathtaking views of the surrounding countryside.
Location
State TX
County Dallas
Direction see navigation
Rooms
Dining Room 2
Interior
Interior Features Built-in Features, Decorative Lighting, Kitchen Island, Vaulted Ceiling(s), Walk-In Closet(s)
Heating Central
Cooling Central Air
Fireplaces Number 1
Fireplaces Type Wood Burning
Appliance Dishwasher, Disposal, Gas Cooktop, Microwave, Tankless Water Heater
Heat Source Central
Laundry Utility Room
Exterior
Exterior Feature Built-in Barbecue, Covered Patio/Porch, Fire Pit, Rain Gutters, Lighting, Outdoor Kitchen
Garage Spaces 6.0
Fence Wrought Iron
Pool Gunite, In Ground, Separate Spa/Hot Tub
Utilities Available Aerobic Septic, Electricity Available
Roof Type Composition
Total Parking Spaces 6
Garage Yes
Private Pool 1
Building
Lot Description Acreage
Story One
Foundation Slab
Level or Stories One
Structure Type Brick
Schools
Elementary Schools Choice Of School
Middle Schools Choice Of School
High Schools Choice Of School
School District Garland Isd
Others
Ownership see tax
Acceptable Financing Cash, Conventional, FHA, VA Loan
Listing Terms Cash, Conventional, FHA, VA Loan
Financing Other
Special Listing Condition Aerial Photo
Read Less

©2024 North Texas Real Estate Information Systems.
Bought with Laura Suarez • Coldwell Banker Realty
GET MORE INFORMATION




