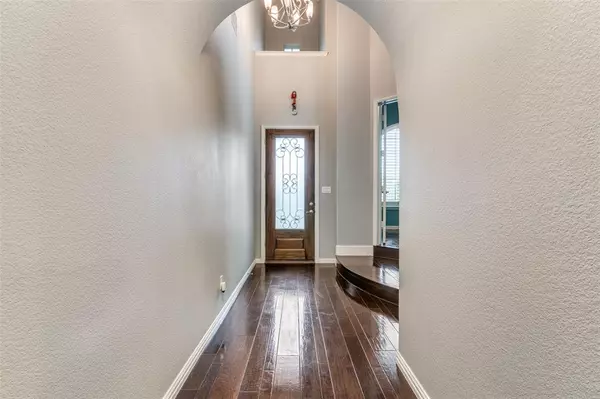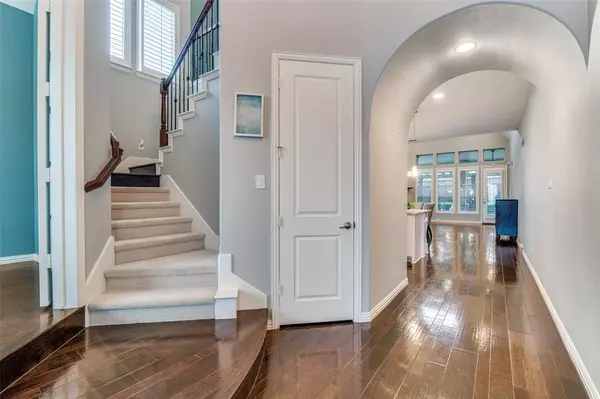For more information regarding the value of a property, please contact us for a free consultation.
2868 Edinburgh Drive Carrollton, TX 75006
Want to know what your home might be worth? Contact us for a FREE valuation!

Our team is ready to help you sell your home for the highest possible price ASAP
Key Details
Property Type Single Family Home
Sub Type Single Family Residence
Listing Status Sold
Purchase Type For Sale
Square Footage 2,733 sqft
Price per Sqft $228
Subdivision Wellington Run Ph 5
MLS Listing ID 20569972
Sold Date 05/03/24
Bedrooms 3
Full Baths 2
Half Baths 1
HOA Fees $54/ann
HOA Y/N Mandatory
Year Built 2014
Annual Tax Amount $10,587
Lot Size 6,316 Sqft
Acres 0.145
Property Description
Exquisite 3-bedroom, 2.5-bathroom residence with an office in Wellington Run! This home boasts open & expansive living spaces with wood flooring throughout. The stunning open kitchen is equipped with premium upgrades, high-end energy-efficient appliances, granite countertops, custom white cabinets with underlighting, & wrought iron balusters. The living & dining areas feature an open layout accentuated by plantation shutters, while high ceilings showcase a striking floor-to-ceiling stone & gas fireplace. The master suite on the main level offers a spa-like bathroom with a soaker tub, a spacious walk-in shower, split vanities, & a large walk-in closet. Upstairs, a second living area complements two bedrooms & a full bath. Just 5 minutes away from Addison's array of restaurants, shops, & entertainment options, this home also provides convenient access to major highways including President George Bush Turnpike, Dallas North Tollway, Hwy 635, & 35E. Don't let this opportunity pass you by!
Location
State TX
County Dallas
Direction From President George Bush Tpke going east, exit Marsh Ln and go south, Past Frankford Rd and Trinity Mills Rd, Edinburgh Dr will be on the right hand side. From Hwy. 635 exit Marsh Ln and go north, Past Belt Line Rd and Keller Springs Rd, Edinburgh Dr will be on the left hand side.
Rooms
Dining Room 1
Interior
Interior Features Cable TV Available, Eat-in Kitchen, Granite Counters, High Speed Internet Available, Kitchen Island, Loft, Open Floorplan, Pantry, Walk-In Closet(s)
Fireplaces Number 1
Fireplaces Type Gas, Gas Logs, Stone
Appliance Dishwasher, Gas Cooktop, Gas Oven, Gas Range, Gas Water Heater, Refrigerator, Vented Exhaust Fan
Exterior
Garage Spaces 2.0
Utilities Available Cable Available, City Sewer, City Water, Concrete, Curbs, Sidewalk, Underground Utilities
Roof Type Composition
Total Parking Spaces 2
Garage Yes
Building
Story Two
Foundation Slab
Level or Stories Two
Schools
Elementary Schools Jerry Junkins
Middle Schools Walker
High Schools White
School District Dallas Isd
Others
Ownership .
Acceptable Financing Cash, Conventional, FHA, VA Loan
Listing Terms Cash, Conventional, FHA, VA Loan
Financing Conventional
Read Less

©2024 North Texas Real Estate Information Systems.
Bought with Mark Zuo • DFW Home
GET MORE INFORMATION




