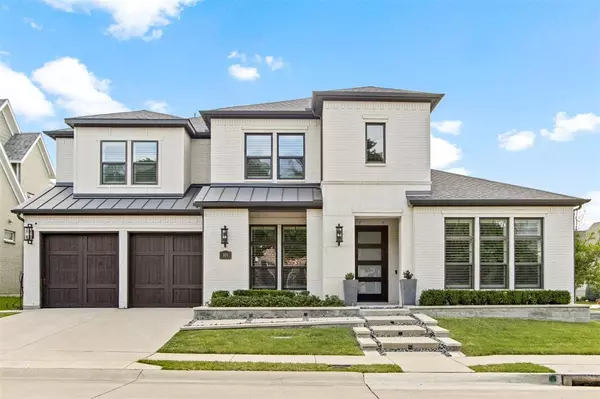For more information regarding the value of a property, please contact us for a free consultation.
809 Sam Drive Allen, TX 75013
Want to know what your home might be worth? Contact us for a FREE valuation!

Our team is ready to help you sell your home for the highest possible price ASAP
Key Details
Property Type Single Family Home
Sub Type Single Family Residence
Listing Status Sold
Purchase Type For Sale
Square Footage 4,575 sqft
Price per Sqft $261
Subdivision Angel Field West
MLS Listing ID 20605717
Sold Date 06/04/24
Bedrooms 5
Full Baths 4
Half Baths 1
HOA Fees $108/ann
HOA Y/N Mandatory
Year Built 2017
Lot Size 8,886 Sqft
Acres 0.204
Property Description
Welcome to this stunning home featuring 5 bedrooms, 5 bathrooms, media room, game room, and a secondary prep kitchen. As you step inside, you're greeted by high ceilings in all of the main areas, creating a sense of openness and grandeur. Floor-to-ceiling windows flood the space with natural light, illuminating the elegant interior. Motorized shades add a touch of modern convenience, while beams in the living room and chandeliers in the hallway with a grand staircase add a touch of timeless sophistication.The heart of the home is the gourmet kitchen, complete with a 6-burner cooktop, Sub Zero fridge, and waterfall countertops. For those who love to cook and entertain, the secondary prep kitchen with a Viking oven offers additional space and functionality.Whether you're hosting a movie night in the media room, enjoying friendly competition in the game room, or preparing culinary delights in the kitchen
Location
State TX
County Collin
Direction Please follow GPS!
Rooms
Dining Room 2
Interior
Interior Features Chandelier, Decorative Lighting, Kitchen Island, Natural Woodwork, Open Floorplan, Vaulted Ceiling(s), Walk-In Closet(s)
Heating Central
Cooling Central Air
Flooring Carpet, Wood
Fireplaces Number 2
Fireplaces Type Living Room, Outside
Appliance Dishwasher, Disposal, Gas Cooktop, Microwave, Refrigerator
Heat Source Central
Laundry Utility Room
Exterior
Garage Spaces 3.0
Fence Privacy, Wood
Utilities Available City Sewer, City Water
Roof Type Composition
Total Parking Spaces 3
Garage Yes
Building
Story Two
Foundation Slab
Level or Stories Two
Structure Type Brick
Schools
Elementary Schools Norton
Middle Schools Ereckson
High Schools Allen
School District Allen Isd
Others
Ownership Saad
Financing Conventional
Read Less

©2024 North Texas Real Estate Information Systems.
Bought with Karen Nesbit • Redfin Corporation
GET MORE INFORMATION




