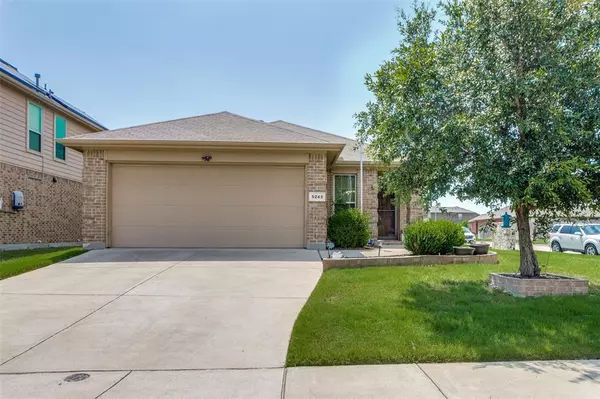For more information regarding the value of a property, please contact us for a free consultation.
5245 Austin Ridge Drive Fort Worth, TX 76179
Want to know what your home might be worth? Contact us for a FREE valuation!

Our team is ready to help you sell your home for the highest possible price ASAP
Key Details
Property Type Single Family Home
Sub Type Single Family Residence
Listing Status Sold
Purchase Type For Sale
Square Footage 1,123 sqft
Price per Sqft $244
Subdivision Terrace Landing
MLS Listing ID 20624248
Sold Date 07/10/24
Style Traditional
Bedrooms 3
Full Baths 2
HOA Fees $32/ann
HOA Y/N Mandatory
Year Built 2013
Annual Tax Amount $5,543
Lot Size 6,621 Sqft
Acres 0.152
Property Description
Back on Market! Nestled in a charming neighborhood, this cozy home offers an intimate retreat with a surprisingly delightful outdoor oasis. While modest in size, this property boasts a backyard that will make every day feel like a vacation. Step outside and discover your own private haven featuring a lush green lawn, perfect for relaxation or outdoor gatherings. But the true highlight awaits with a refreshing saltwater pool, inviting you to cool off on hot summer days or unwind under the stars. With ample space for lounging and entertaining, this backyard paradise promises endless enjoyment for you and your loved ones. Don't miss the chance to make memories in this enchanting outdoor escape.
Location
State TX
County Tarrant
Community Community Pool, Playground
Direction From Hwy 820 Exit Old Decatur and turn right. Turn Right on Pepper LN. Turn Right on Britton Ridge. Britton Ridge turns left and becomes Austin Ridge. Use GPS for better directions.
Rooms
Dining Room 1
Interior
Interior Features Cable TV Available, Decorative Lighting, Double Vanity, Eat-in Kitchen, High Speed Internet Available, Open Floorplan, Pantry, Walk-In Closet(s)
Heating Central, Natural Gas
Cooling Central Air, Electric
Flooring Ceramic Tile, Simulated Wood
Appliance Dishwasher, Disposal, Electric Range, Gas Water Heater, Microwave
Heat Source Central, Natural Gas
Laundry Electric Dryer Hookup, Full Size W/D Area, Washer Hookup
Exterior
Exterior Feature Covered Patio/Porch
Garage Spaces 2.0
Fence Back Yard, Wood
Pool Gunite, In Ground, Salt Water
Community Features Community Pool, Playground
Utilities Available City Sewer, City Water, Community Mailbox, Individual Gas Meter, Individual Water Meter, Natural Gas Available, Sidewalk
Roof Type Composition
Total Parking Spaces 2
Garage Yes
Private Pool 1
Building
Lot Description Corner Lot, Few Trees, Sprinkler System, Subdivision
Story One
Foundation Slab
Level or Stories One
Structure Type Brick,Siding
Schools
Elementary Schools Eaglemount
Middle Schools Marine Creek
High Schools Chisholm Trail
School District Eagle Mt-Saginaw Isd
Others
Restrictions Deed
Ownership See Tax Records
Acceptable Financing Cash, Conventional, FHA, VA Loan
Listing Terms Cash, Conventional, FHA, VA Loan
Financing Conventional
Read Less

©2024 North Texas Real Estate Information Systems.
Bought with Christie Cannon • Keller Williams Frisco Stars
GET MORE INFORMATION


