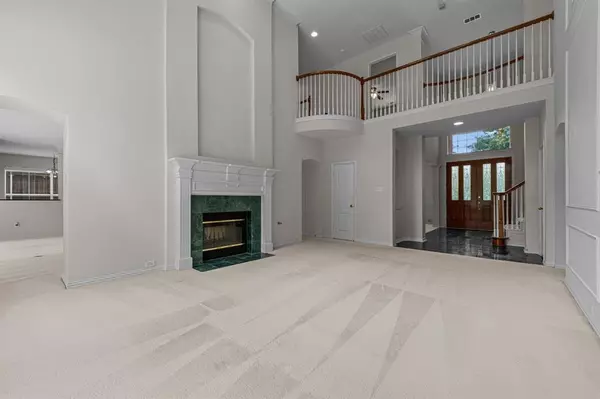For more information regarding the value of a property, please contact us for a free consultation.
8336 Barber Oak Drive Plano, TX 75025
Want to know what your home might be worth? Contact us for a FREE valuation!

Our team is ready to help you sell your home for the highest possible price ASAP
Key Details
Property Type Single Family Home
Sub Type Single Family Residence
Listing Status Sold
Purchase Type For Sale
Square Footage 4,364 sqft
Price per Sqft $200
Subdivision Estates At Wooded Cove Ph I
MLS Listing ID 20622524
Sold Date 07/10/24
Style Traditional
Bedrooms 4
Full Baths 4
HOA Fees $42/ann
HOA Y/N Mandatory
Year Built 1998
Annual Tax Amount $10,517
Lot Size 0.280 Acres
Acres 0.28
Property Description
Beautiful & Meticulously Maintained Home in Prime Location backs onto the lush tree-lined Russell Creek Greenbelt. Serene surroundings and curb appeal are just the beginning of this home's features. High ceilings, and spacious rooms, including a game room & an additional bedroom suite with a private balcony & full bath is ideal for in-laws or a nanny. Updates include paint in May 2024, new roof, ridge vents, gutters, solar screens, & exterior paint Nov. 2023. Enjoy backyard views and an open floor plan in the kitchen and breakfast nook which flow seamlessly into the den with a cozy fireplace. The luxurious master suite features a spa-like bathroom with a soaking tub, separate shower, & dual vanities. The oversized 3-car garage with a workshop is perfect for storing tools & toys. The large laundry room has a bonus space for an extra office. Schedule your private showing today so you don't miss out on this home within walking distance of top-rated schools and picturesque hiking trails.
Location
State TX
County Collin
Direction Navigate
Rooms
Dining Room 2
Interior
Interior Features Cable TV Available, Eat-in Kitchen, Flat Screen Wiring, Granite Counters, High Speed Internet Available, Kitchen Island, Multiple Staircases, Pantry, Sound System Wiring, Walk-In Closet(s)
Heating Central, Natural Gas
Cooling Central Air, Electric
Flooring Carpet, Tile
Fireplaces Number 1
Fireplaces Type Double Sided, Family Room, Gas Starter, Living Room, Wood Burning
Appliance Dishwasher, Disposal, Electric Cooktop, Electric Oven, Microwave, Water Filter
Heat Source Central, Natural Gas
Laundry Electric Dryer Hookup, Utility Room, Full Size W/D Area
Exterior
Exterior Feature Balcony, Rain Gutters
Garage Spaces 3.0
Fence Back Yard, Gate, Wood, Wrought Iron
Utilities Available Cable Available, City Sewer, City Water, Curbs, Electricity Connected, Individual Gas Meter, Individual Water Meter, Natural Gas Available, Underground Utilities
Waterfront Description Creek
Roof Type Composition
Total Parking Spaces 3
Garage Yes
Building
Lot Description Adjacent to Greenbelt, Few Trees, Interior Lot, Other, Sprinkler System, Subdivision
Story Two
Foundation Slab
Level or Stories Two
Structure Type Brick,Siding
Schools
Elementary Schools Andrews
Middle Schools Rice
High Schools Jasper
School District Plano Isd
Others
Restrictions Deed
Ownership See Agent
Acceptable Financing Cash, Conventional, FHA, VA Loan
Listing Terms Cash, Conventional, FHA, VA Loan
Financing Conventional
Special Listing Condition Survey Available
Read Less

©2024 North Texas Real Estate Information Systems.
Bought with Alicia Schroeder • Dave Perry Miller Real Estate
GET MORE INFORMATION




