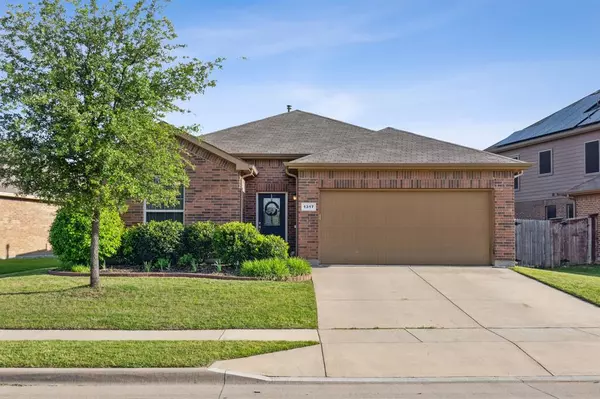For more information regarding the value of a property, please contact us for a free consultation.
1317 Woodbine Cliff Drive Fort Worth, TX 76179
Want to know what your home might be worth? Contact us for a FREE valuation!

Our team is ready to help you sell your home for the highest possible price ASAP
Key Details
Property Type Single Family Home
Sub Type Single Family Residence
Listing Status Sold
Purchase Type For Sale
Square Footage 2,186 sqft
Price per Sqft $153
Subdivision Terrace Landing
MLS Listing ID 20592172
Sold Date 08/20/24
Style Traditional
Bedrooms 4
Full Baths 2
HOA Fees $32/ann
HOA Y/N Mandatory
Year Built 2014
Annual Tax Amount $7,608
Lot Size 7,448 Sqft
Acres 0.171
Property Description
Tastefully updated 3-2 with a welcoming open layout! As you enter, you're greeted by wood-look laminate that run throughout the home's common areas and provide rustic character as well as durability. The formal dining room sits off the entry, and the contemporary chandelier adds a touch of character to the space. The open layout of the living room and kitchen offer you an inviting space that's perfect for hosting friends and family. The kitchen is outfitted with dark wood cabinets, stainless steel appliances, tile backsplash, and recessed lighting. The space is as functional as it is stylish with its abundance of cabinet storage and counter space. The primary suite features an updated en suite bathroom with dual vanities with gray painted cabinetry and modern gold cabinet pulls, garden tub, and walk-in tile shower. Fresh paint throughout the home gives a clean and bright feel to every room. Home is conveniently located near Loop 820 to give you an easy drive into various parts of town!
Location
State TX
County Tarrant
Direction From I-820 W toward Marine Creek Pkwy. Head north on Marine Creek Pkwy and turn right onto Woodbine Cliff Dr. Home is on the right.
Rooms
Dining Room 2
Interior
Interior Features Cable TV Available
Heating Central, Natural Gas
Cooling Central Air, Electric
Flooring Carpet, Ceramic Tile, Laminate, Wood
Appliance Dishwasher, Disposal, Electric Range, Vented Exhaust Fan
Heat Source Central, Natural Gas
Exterior
Exterior Feature Covered Patio/Porch
Garage Spaces 2.0
Fence Wood
Utilities Available City Sewer, City Water, Concrete, Curbs
Roof Type Composition
Total Parking Spaces 2
Garage Yes
Building
Lot Description Interior Lot
Story One
Foundation Slab
Level or Stories One
Structure Type Brick
Schools
Elementary Schools Parkview
Middle Schools Ed Willkie
High Schools Chisholm Trail
School District Eagle Mt-Saginaw Isd
Others
Ownership See agent
Acceptable Financing Cash, Conventional, FHA, VA Loan
Listing Terms Cash, Conventional, FHA, VA Loan
Financing Conventional
Read Less

©2024 North Texas Real Estate Information Systems.
Bought with Victor Steffen • eXp Realty LLC
GET MORE INFORMATION


