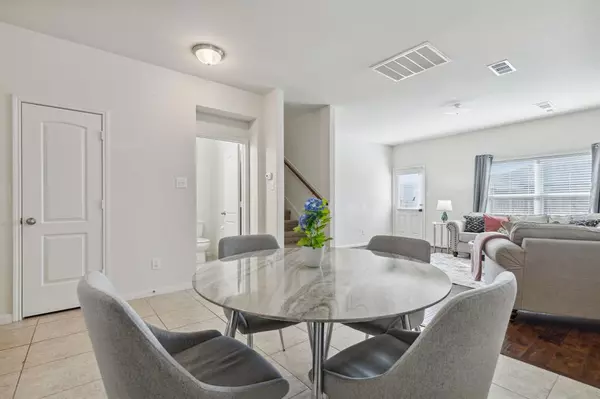For more information regarding the value of a property, please contact us for a free consultation.
6025 Spring Ranch Drive Fort Worth, TX 76179
Want to know what your home might be worth? Contact us for a FREE valuation!

Our team is ready to help you sell your home for the highest possible price ASAP
Key Details
Property Type Single Family Home
Sub Type Single Family Residence
Listing Status Sold
Purchase Type For Sale
Square Footage 2,605 sqft
Price per Sqft $124
Subdivision Stone Crk Ranch Ph 6A
MLS Listing ID 20532826
Sold Date 10/09/24
Style Traditional
Bedrooms 5
Full Baths 2
Half Baths 1
HOA Fees $27/ann
HOA Y/N Mandatory
Year Built 2018
Annual Tax Amount $9,331
Lot Size 5,488 Sqft
Acres 0.126
Property Description
Bright and welcoming 5-bed with tons of living space! The stylish kitchen is outfitted with sleek granite countertops and dark wood cabinetry. A large cut-out opens the kitchen to the dining area and living room, giving the layout a more open and cohesive feeling that's perfect for hosting friends and family. Primary living room is lined by wood-look laminate flooring, and the natural light gives the space a bright and inviting feel. The second story comes with a second open living area with the flexibility to serve as a game room, workout space, or playroom! Escape to the private primary suite with walk-in tile shower, garden tub, and walk-in closet. All 5 bedrooms have a walk-in closet, so everyone has tons of storage space! Huge back yard gives you plenty of space for outdoor hangouts and activities. More than enough room for you to make the space your own with a patio expansion! The stone and brick retaining wall around the front yard's landscaping adds to the home's curb appeal.
Location
State TX
County Tarrant
Direction From Loop 820, exit toward Azle Ave and head northwest on Azle Ave. Turn left onto Azle Ave. Turn right onto Boat Club Rd, right onto Lea Crest Ln, right onto Ten Mile Bridge Rd, left onto Bowman Roberts Rd, left onto Verdon Gorge Dr, and right onto Spring Ranch Dr. Home is on the left.
Rooms
Dining Room 1
Interior
Interior Features Built-in Features, Decorative Lighting, Double Vanity, Granite Counters, High Speed Internet Available, Natural Woodwork, Open Floorplan, Walk-In Closet(s)
Heating Central, Electric
Cooling Central Air, Electric
Flooring Carpet, Ceramic Tile, Laminate
Appliance Dishwasher, Disposal, Electric Oven, Electric Range, Microwave
Heat Source Central, Electric
Laundry Electric Dryer Hookup, Washer Hookup
Exterior
Garage Spaces 2.0
Fence Wood
Utilities Available City Sewer, City Water
Roof Type Composition
Total Parking Spaces 2
Garage Yes
Building
Story Two
Foundation Slab
Level or Stories Two
Structure Type Brick,Siding
Schools
Elementary Schools Saginaw
Middle Schools Ed Willkie
High Schools Chisholm Trail
School District Eagle Mt-Saginaw Isd
Others
Ownership See agent
Acceptable Financing Cash, Conventional, FHA, VA Loan
Listing Terms Cash, Conventional, FHA, VA Loan
Financing Conventional
Read Less

©2024 North Texas Real Estate Information Systems.
Bought with Shohruh Latipov • DHS Realty
GET MORE INFORMATION


