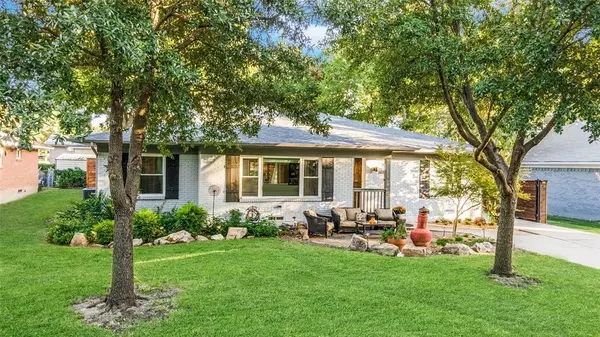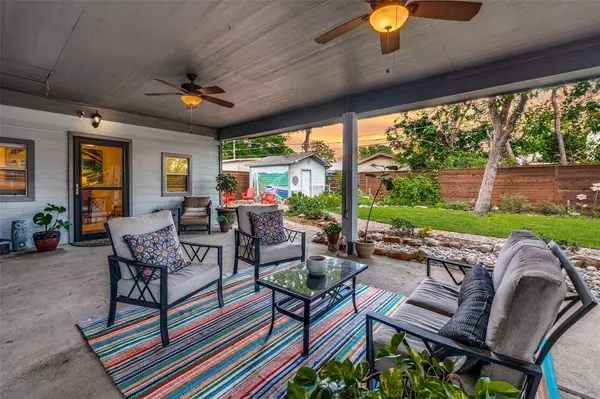For more information regarding the value of a property, please contact us for a free consultation.
8056 Fall River Drive Dallas, TX 75228
Want to know what your home might be worth? Contact us for a FREE valuation!

Our team is ready to help you sell your home for the highest possible price ASAP
Key Details
Property Type Single Family Home
Sub Type Single Family Residence
Listing Status Sold
Purchase Type For Sale
Square Footage 2,190 sqft
Price per Sqft $212
Subdivision Claremont 01 Inst
MLS Listing ID 20720282
Sold Date 10/24/24
Style Traditional
Bedrooms 4
Full Baths 2
HOA Y/N None
Year Built 1956
Annual Tax Amount $9,734
Lot Size 8,537 Sqft
Acres 0.196
Property Description
MOVE IN READY WITH $100,000+ IN UPDATES! Nestled in a serene, quiet neighborhood, this one-story gem boasts a plethora of modern updates, including a new roof, gutters, energy-efficient windows, sophisticated landscaping, plumbing, sewer lines, HVAC, and furnace to name a few. Experience the joy of cooking in a stunningly renovated kitchen, featuring new stainless-steel appliances, a practical working island, and a combined pantry and mudroom for optimal organization. The large, private office at the front of the home offers a serene workspace, while the expansive covered patio, complemented by lush landscaping and a tall privacy fence, provides an oasis for relaxation or entertainment. Additional storage is readily available in the spacious walk-in shed. Enjoy the benefits of a fantastic location within a minutes drive from downtown Dallas, White Rock Lake, and the Dallas Arboretum. Don't miss your opportunity to call 8056 Fall River Drive your new home!
Location
State TX
County Dallas
Direction See GPS.
Rooms
Dining Room 2
Interior
Interior Features Cable TV Available, Eat-in Kitchen, Flat Screen Wiring, Granite Counters, High Speed Internet Available
Heating Central, Natural Gas
Cooling Ceiling Fan(s), Central Air, Electric
Flooring Carpet, Ceramic Tile, Wood
Fireplaces Number 1
Fireplaces Type Living Room, Wood Burning
Appliance Dishwasher, Disposal, Gas Cooktop, Gas Oven, Plumbed For Gas in Kitchen
Heat Source Central, Natural Gas
Exterior
Exterior Feature Covered Patio/Porch, Rain Gutters, Private Yard, Storage
Fence High Fence, Wood
Utilities Available Asphalt, Cable Available, City Sewer, City Water, Curbs, Electricity Connected, Individual Gas Meter, Individual Water Meter
Roof Type Composition
Garage No
Building
Lot Description Interior Lot, Landscaped, Level, Many Trees
Story One
Foundation Pillar/Post/Pier
Level or Stories One
Structure Type Brick
Schools
Elementary Schools Bayles
Middle Schools Gaston
High Schools Skyline
School District Dallas Isd
Others
Ownership Sandy Underwood
Acceptable Financing Cash, Conventional, FHA, VA Loan
Listing Terms Cash, Conventional, FHA, VA Loan
Financing Conventional
Read Less

©2024 North Texas Real Estate Information Systems.
Bought with Barbara Alvarado • Rogers Healy and Associates
GET MORE INFORMATION




