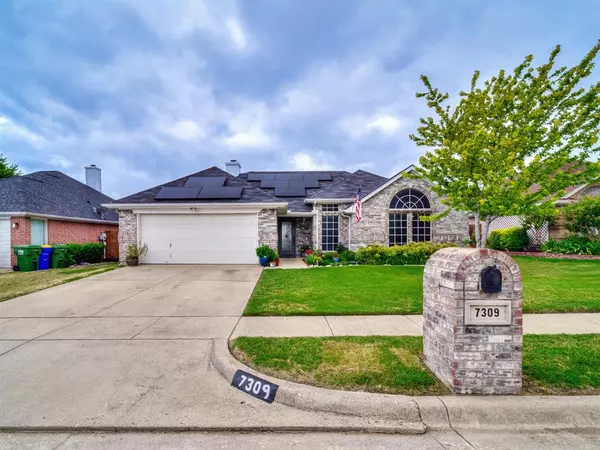For more information regarding the value of a property, please contact us for a free consultation.
7309 Bennington Drive Watauga, TX 76148
Want to know what your home might be worth? Contact us for a FREE valuation!

Our team is ready to help you sell your home for the highest possible price ASAP
Key Details
Property Type Single Family Home
Sub Type Single Family Residence
Listing Status Sold
Purchase Type For Sale
Square Footage 1,393 sqft
Price per Sqft $251
Subdivision Amber Glen Add
MLS Listing ID 20688759
Sold Date 11/13/24
Style Traditional
Bedrooms 3
Full Baths 2
HOA Y/N None
Year Built 1995
Annual Tax Amount $5,553
Lot Size 7,492 Sqft
Acres 0.172
Property Description
Solar included! A Nature Lovers Dream, nestled in the back of addition, property backs to green belt water view with gazebo in backyard. Windows face greenbelt and water with views of park, lake and backyard. 10 feet ceilings feel roomy. The flooring, bathrooms, HVAC are all recently updated. House has new solar panels and radiant barrier in the attic as well as 12+ inches of insulation. Solar panels are paid off at closing. The master bedroom boasts two walk-in closets, providing plenty of storage space for your belongings.
Excellent Keller ISD schools, and numerous shopping facilities nearby. This property maintains a quiet and private ambiance to enjoy watching birds, squirrels and people in the backyard gazebo.
Identified by Opendoor as #5 Family Friendly city in the US, Watauga boasts well-maintained parks and trails, nearby library, splashpad and playground. Everything you need is just around the corner, with easy access to major highways, commuting is made simple.
Location
State TX
County Tarrant
Community Fishing, Greenbelt, Jogging Path/Bike Path, Lake, Park, Playground, Sidewalks
Direction From 377 and Hightower/Basswood, go east on Hightower to first stop sign at Whitley Rd. Turn left and go about a block to Robin Dr. and turn left onto Robin. Drive to end of street and turn right. Property is the 3rd house on the left.
Rooms
Dining Room 1
Interior
Interior Features Cable TV Available, Decorative Lighting, High Speed Internet Available, Pantry, Vaulted Ceiling(s)
Heating Active Solar, Central, Electric, Fireplace(s), Solar
Cooling Ceiling Fan(s), Central Air, Electric, Heat Pump
Flooring Laminate, Tile
Fireplaces Number 1
Fireplaces Type Glass Doors, Living Room, Wood Burning
Appliance Dishwasher, Disposal, Electric Cooktop, Electric Oven, Convection Oven
Heat Source Active Solar, Central, Electric, Fireplace(s), Solar
Laundry Electric Dryer Hookup, Utility Room, Full Size W/D Area, Washer Hookup
Exterior
Exterior Feature Covered Patio/Porch, Garden(s), Rain Gutters, Private Yard
Garage Spaces 2.0
Fence Back Yard, Fenced, Gate, Metal, Privacy, Wood
Community Features Fishing, Greenbelt, Jogging Path/Bike Path, Lake, Park, Playground, Sidewalks
Utilities Available All Weather Road, Asphalt, Cable Available, City Sewer, City Water, Electricity Connected, Individual Water Meter, Phone Available, Sidewalk
Waterfront Description Canal (Man Made),Creek
Roof Type Composition
Total Parking Spaces 2
Garage Yes
Building
Lot Description Adjacent to Greenbelt, Few Trees, Greenbelt, Park View, Water/Lake View
Story One
Foundation Slab
Level or Stories One
Structure Type Brick
Schools
Elementary Schools Whitleyrd
Middle Schools Hillwood
High Schools Central
School District Keller Isd
Others
Restrictions Easement(s),Unknown Encumbrance(s)
Ownership David & Dana Hoffman
Acceptable Financing Cash, Conventional, FHA, VA Loan
Listing Terms Cash, Conventional, FHA, VA Loan
Financing FHA 203(b)
Special Listing Condition Owner/ Agent
Read Less

©2024 North Texas Real Estate Information Systems.
Bought with Shelly Adkinson • eXp Realty LLC
GET MORE INFORMATION




